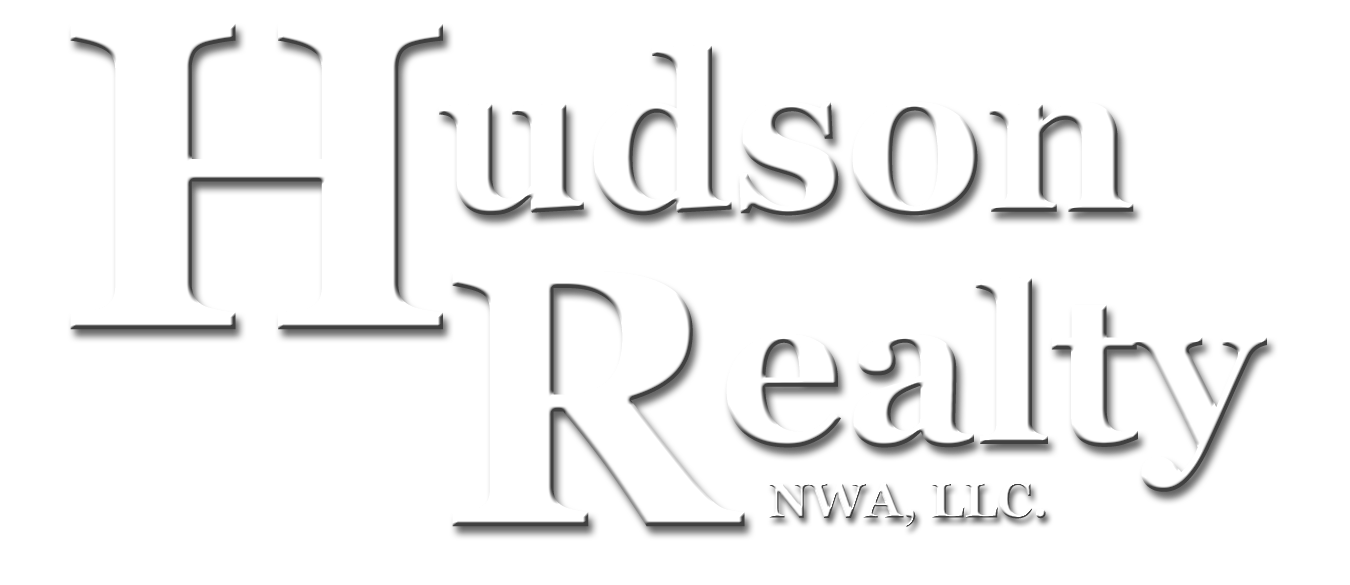
Harrison, AR 72601

|
| ||||||||||||
MLS#138428 |
566 Bunker Road, Harrison, AR. 72601. |
|||||||||||
Real charming Cape Code style home on a 1/2+ acre wooded lot offers a 18' high ceiling in th foyer and a spacous ojpen feel as soon as you walk into this home. ALL cabinets are new custome oak, ALL counter tops are new GRANITE, New high efficienty Heat/Cooling Unit, 3 Bedroom with 2 on the maiin level, master bedroom on the upper level, 1 bath on main level and one on upper level. Private deck accessed right off the master suite. Many more recent improvements... Call for a complete list of improvements or to view this wonderful home - (870) 715-7963
Price at ONLY $198,000.00 - MLS#138428 | ||||||||||||
Room Name |
Room Level |
Width |
Length |
Floor Covering |
||||||||
| School District | Harrison |
|||||||||||
| Elementary School District | Eagle Heights |
Bath Full |
1st |
5'8" |
12'1" |
Ceramic Tile |
||||||
| County | Boone |
Bedroom 1 |
1st |
12'1" |
11'2" |
Carpet |
||||||
| Owner Financing Available | None |
Bedroom 2 |
1st |
9'10" |
15'9" |
Carpet |
||||||
| Subdivision | Highland Estates Phase IV |
Foyer |
1st |
10'9" |
13' |
Hardwood |
||||||
| Age Approximate | 21 years old |
Kit/Din Combo |
1st |
12'3" |
22'11" |
Hardwood |
||||||
| Acres Total | 0.57 (m/l) |
Living Room |
1st |
14'10" |
14'4" |
Hardwood |
||||||
| Acres Pasture | 0 (m/l) |
Master Bath |
2nd |
9'6" |
11'11" |
Ceramic Tile |
||||||
| Acres Timber | 0 (m/l) |
Master Bedroom |
2nd |
14'8" |
15'9" |
Carpet |
||||||
| Deed Restrictions | No |
Utility |
1st |
6' |
8'2" |
Ceramic Tile |
||||||
| Restrictive Covenants | Yes |
|||||||||||
| Taxes | $1,094 |
|||||||||||
| Insurance | $ |
|||||||||||
| Utility Avg (gas, electric) | $100.00 |
|
|
|
|
|||||||
| Special Assessments | None |
|||||||||||
| Zoning | County |
|||||||||||
| Main Floor H/C Sq. Ft. Apx | 1,382 (m/l) |
|||||||||||
| Main Floor Total Sq. Ft. Apx | 1,895 (m/l) |
|||||||||||
| Upper Level H/C Sq. Ft. Apx | 1,068 (m/l) |
Bedrooms | 5 |
|||||||||
| Upper Level Total Sq. Ft. Apx. | 1,100 (m/l) |
Baths | 3.5 |
|||||||||
| Basement Level H/C Sq. Ft. Apx | 0 (m/l) |
Features Exterior | ||||||||||
| Basement Level Total Sq. Ft. Apx | 0 (m/l) |
Balcony off Master Suite; Breezeway; Deck - covered; Driveway - 2nd for RV or additional parking; Fanced Back Yard; Garage Door Opener; Landscaped; Large Trees; Porch Covered - Front; Shed; Wooded Lot |
||||||||||
| Total H/C Sq. Ft. Apx | 2,450 (m/l) |
|||||||||||
| Total Sq. Ft. under roof | 3,150 (m/l) |
|||||||||||
| Exterior | Brick; Vinyl |
Features Interior | ||||||||||
| Roof | Asphalt/Fiberglass Shingle |
Blinds; Cable TV; Ceiling Fans; Counters - Granite; Drywall; Hardwood Floors; Insulated Glass Windows; Internet; Master Bath; Pantry; Smoke Dector; Walk-in Closet; Wood Stove | ||||||||||
| Heat | Central Forced Air Heat Pump; Wood Stove; |
|||||||||||
| Cooling | Ceiling Fans; Central Forced Air Heat Pump |
|||||||||||
| Water Heater | Electric |
|||||||||||
| Sewage Disposal System | Septic |
Remarks | ||||||||||
| Water Supply | City |
Great "VALUE on this 3 bedroom 2 bath home that is "MOVE IN" ready!!
|
||||||||||
| Water Access | None |
|||||||||||
| Road Surface | Asphalt; |
|||||||||||
| Appliances to Convey | Dishwasher; Disposal; Microwave; Range-Elec; |
|||||||||||
| Seller's Property Disclosure | Yes |
Directions | ||||||||||
| Termite Policy | Yes |
Head north on Cottonwood Road then turn right on W Bunker Road and go 1.1 miles. Home is on the left side of W Bunker Road
|
||||||||||
| Farm Use | ||||||||||||
| Out Buildings | Yes - 7' x 7' Shed |
|||||||||||
| Fences | Chain Link - Back Yard |
Legal Description | ||||||||||
| Style | 2 Story Cape Code |
Lot 5, Highland Estate, Phase IV, Boone County, Arkansas |
||||||||||
| Panoramic View | ||||||||||||
Local Weather
| Sat | Sun | Mon | Tue | Wed | Thu |
|---|---|---|---|---|---|
| 50° | 60° | 69° | 75° | 68° | 66° |
| 35° | 38° | 45° | 50° | 50° | 45° |

© Hudson Realty. All rights reserved
webcounter
what is lyocell
www.arztwerbung.de
cad modelswww.analogmix.com
AnalogMix.com
Download 3d STL files






