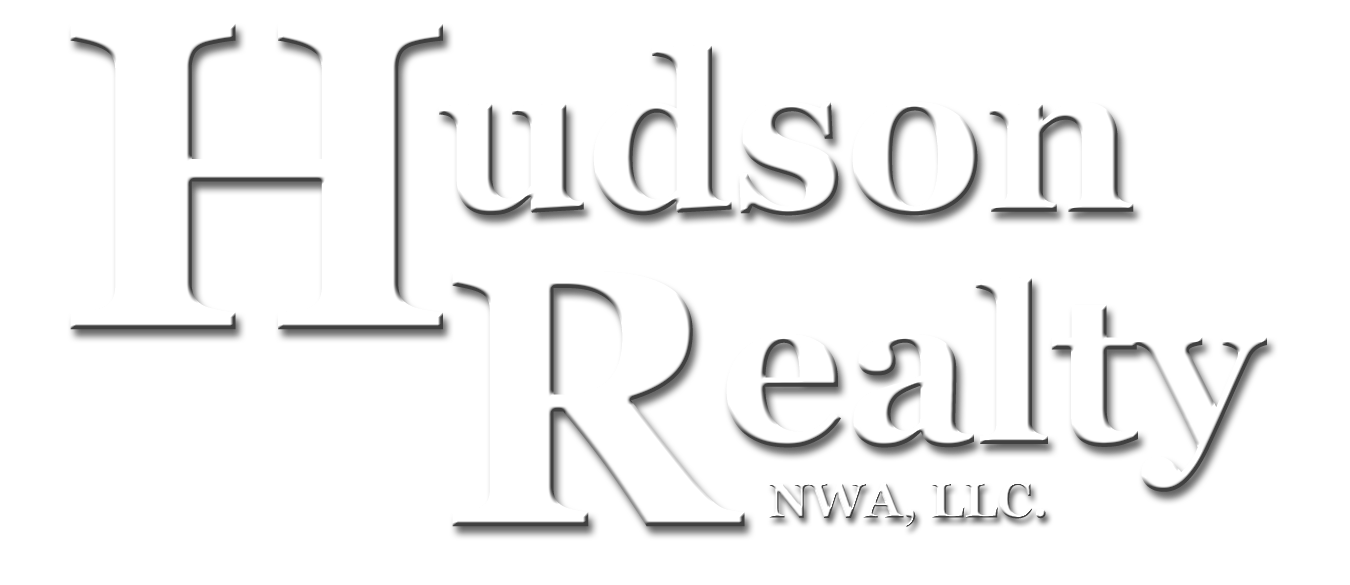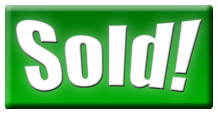MLS#134288 |
1502 W Park Ave, Harrison, AR. 72601 |
|||||||||||
|
The warmth and charm of a late 1960's home with numerous modern updates. This is a very elegant classy home with many features and updates which you would not find in a newer home even at a MUCH higher price! This really is a MUST SEE HOME!
Price $199,000.00 - MLS#134288 | ||||||||||||
Room Name |
Room Level |
Width |
Length |
Floor Covering |
||||||||
| School District | Harrison |
|||||||||||
| Elementary School District | Forest Heights |
Bath Full |
1st |
5'3" |
8'8" |
Tile |
||||||
| County | Boone |
Bath Full |
1st |
6'1" |
8'8" |
Tile |
||||||
| Owner Financing Available | None |
Master Bath |
1st |
9'9" |
8'11" |
Tile |
||||||
| Subdivision | Robinwood Addition |
Bedroom 1 |
1st |
14'1" |
11'1" |
Carpet |
||||||
| Age Approximate | 47 years |
Bedroom 2 |
1st |
12'10" |
13'7" |
Wood |
||||||
| Acres Total | 0.50 (m/l) |
Master Bedroom |
1st |
15'4" |
22'8" |
Carpet |
||||||
| Acres Pasture | Kitchen |
1st |
11' |
23'5" |
Laminate |
|||||||
| Acres Timber | Dining Room |
1st |
10'7" |
16'8" |
Hardwood |
|||||||
| Deed Restrictions | None |
Den |
1st |
19' |
18'10" |
Carpet |
||||||
| Restrictive Covenants | Yes |
Living Room |
1st |
16'8" |
21'11" |
Carpet |
||||||
| Taxes | $1,328 |
Utility |
1st |
5'10" |
11'2" |
Vinyl |
||||||
| Insurance | $1,566 |
|||||||||||
| Tax Parcel # | 825-02643-000 |
|
||||||||||
|
|
|
|
|
||||||||
| Utility Avg (gas, electric) | $190.83 |
|||||||||||
| Special Assessments | None |
|||||||||||
| Zoning | R-1 |
|||||||||||
| Main Floor H/C Sq. Ft. Apx | 2,589 (m/l) |
|||||||||||
| Main Floor Total Sq. Ft. Apx | 3,465 (m/l) |
|||||||||||
| Upper Level H/C Sq. Ft. Apx | 0 (m/l) |
Bedrooms | 3 |
|||||||||
| Upper Level Total Sq. Ft. Apx. | 0 (m/l) |
Baths | 3 |
|||||||||
| Basement Level H/C Sq. Ft. Apx | 0 (m/l) |
Features Exterior | ||||||||||
| Basement Level Total Sq. Ft. Apx | 120 (m/l) |
Concrete Parking; Garage Door Opener; Landscaped; Large Trees; Lawn Sprinkler System; Porch (Back) Covered; Shed |
||||||||||
| Total H/C Sq. Ft. Apx | 2,589 (m/l) |
|||||||||||
| Total Sq. Ft. under roof | 3,585 (m/l) |
|||||||||||
| Exterior | Stone; Wood |
Features Interior | ||||||||||
| Roof | Asphalt/Fiberglass Shingle; |
Attic Fan; Breakfast Nook; Cable TV; Ceiling Fans; Drywall; Hardwood Floors; Insulated Glass Windows; Master Bath; Paneling; Pantry; Smoke Detector; Walk-in Closet; Wallpaper; Window Treatments; Counters - Granite, Tile, Solid Surface; Humidifier; Utility Sink | ||||||||||
| Heat | Central Forced Air - Natural Gas; Fireplace - Natural Gs Logs |
|||||||||||
| Cooling | Attic Fan; Ceiling Fans; Central Electric |
|||||||||||
| Water Heater | Natural Gas |
|||||||||||
| Sewage Disposal System | Sewer |
Remarks | ||||||||||
| Water Supply | City |
Older Home "Charm and Warmth" with many updates but still retains the older home feel. |
||||||||||
| Water Access | None |
|||||||||||
| Road Surface | Asphalt |
|||||||||||
| Appliances to Convey | Cook top-Elec; Dishwasher; Disposal; Oven-Elec; Refrigerator; |
|||||||||||
| Seller's Property Disclosure | Yes |
Directions | ||||||||||
| Termite Policy | No |
Head west on W Central Ave then left on W Park Ave. Home sits at intersection of W Park Ave and Magnolia Streets. Sign in front yard.
|
||||||||||
| Farm Use | ||||||||||||
| Out Buildings | Small Storage Shed |
|||||||||||
| Fences | Partial; Smooth Wire |
Legal Description | ||||||||||
| Style | Attached 2 Car Garage |
Lots 11 Block 8 of Robinwood Addition to the City of Harrison, Boone County, AR. EXCEPT the West 15' of lot 11. |
||||||||||
| Panoramic View | ||||||||||||
Local Weather
| Sat | Sun | Mon | Tue | Wed | Thu |
|---|---|---|---|---|---|
| 50° | 60° | 69° | 75° | 68° | 66° |
| 35° | 38° | 45° | 50° | 50° | 45° |











