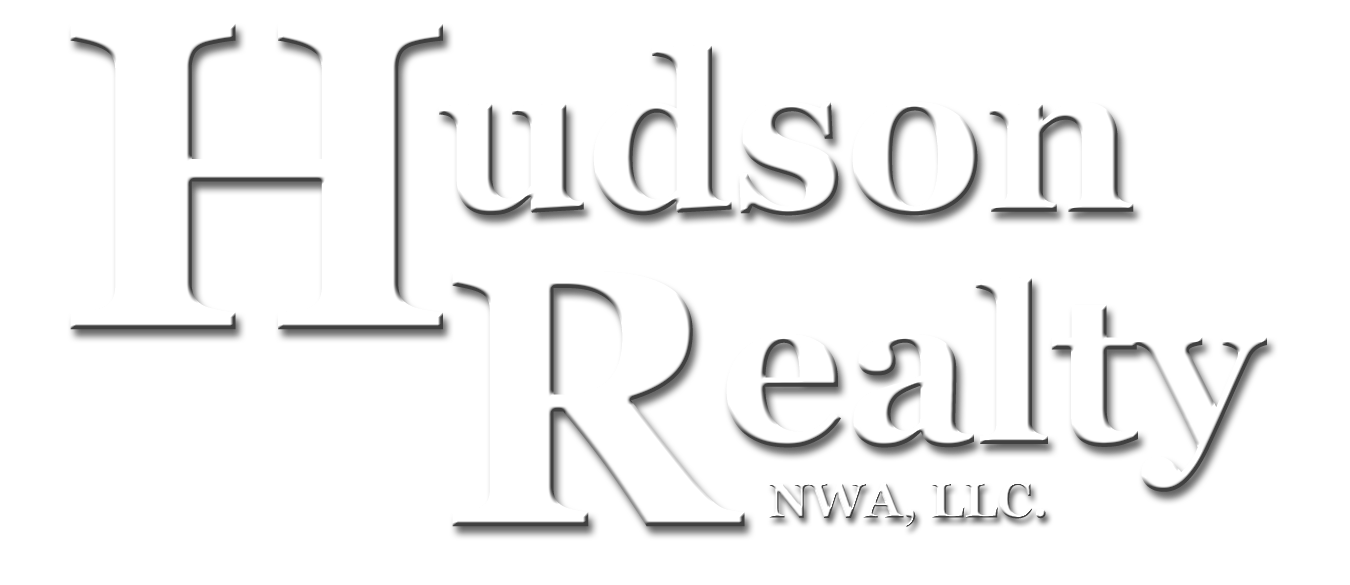|
| ||||||||||||
MLS#146525 |
3956 Perry Street - Harrison, AR. 72601 |
|||||||||||
|
Just outside the Harrison ciry limits off Hwy 7S in Southern Hills. Home had extensive roof repairs in2018, near new paint on all enterior walls, many floor coverings new new, Heat Pump PLUS ventless natural gas fireplace and space heater, enclosed pack porch, wood privacy fence around backyard. Great opportuniry for a rental property or primary residence.
Price $159.900.00 - MLS#146525 | ||||||||||||
Room Name |
Room Level |
Width |
Length |
Floor Covering |
||||||||
| School District | Harrison |
|||||||||||
| Elementary School District | Forest Heights |
Full Bath |
!st |
9'4" |
11'4" |
Vinyl |
||||||
| County | Boone |
Bedroom 1 |
1st |
11'1" |
14'5" |
Vinyl |
||||||
| Owner Financing Available | None |
Bedroom 2 |
1st |
11'1" |
12' |
Vinyl |
||||||
| Subdivision | Mountain View |
Master Bedroom |
1st
|
11'3" |
13'6" |
Vinyl |
||||||
| Age Approximate | 28 |
Utility |
1st |
7'1" |
7'5" |
Vinyl |
||||||
| Acres Total | .39 (m/l) |
Living Room |
1st |
13'11" |
19'3" |
Vinly Plank |
||||||
| Acres Pasture | Dining Room |
1st |
11'4" |
15' |
Vinly Plank |
|||||||
| Acres Timber | Master Bath |
1st |
5'11" |
6'4" |
Vinyl |
|||||||
| Deed Restrictions | None |
|||||||||||
| Restrictive Covenants | Yes | |||||||||||
| Taxes | $937.00 |
|||||||||||
| Insurance | $ |
|||||||||||
| Utility Avg (gas, electric) | $ |
|||||||||||
| Special Assessments | None |
|||||||||||
| Zoning | None - in County |
|||||||||||
| Main Floor H/C Sq. Ft. Apx | 1,675 (m/l) |
|||||||||||
| Main Floor Total Sq. Ft. Apx | 1,675 (m/l) |
|||||||||||
| Upper Level H/C Sq. Ft. Apx | 0 (m/l) |
Bedrooms | 3 |
|||||||||
| Upper Level Total Sq. Ft. Apx. | 0 (m/l) |
Baths | 2 |
|||||||||
| Basement Level H/CFinished Sq. Ft. Apx | 0 (m/l) |
Features Exterior | ||||||||||
| Basement Level Total Sq. Ft. Apx | 0 (m/l) |
Concrete Parking; Fenced Yard (backyard privacy fenc); Landscaped; Large Trees; Porch Covered (front); Porch Enclosed (back); |
||||||||||
| Total H/C Sq. Ft. Apx | 1,675 (m/l) |
|||||||||||
| Total Sq. Ft. under roof | 2,397 (m/l) |
|||||||||||
| Exterior | Brick - Wood |
Features Interior | ||||||||||
| Roof | Fiberglass/Asplaht Shingle |
Counters - Laminate; Couters - Tile; Drywall; Internet; Master Bath; Smoke Detector | ||||||||||
| Heat | Central Forced Air; Heat Pump; Space Heater -natural gas,, Natural gas Logs in Fireplace |
|||||||||||
| Cooling | Heat Pump; |
|||||||||||
| Water Heater | Natural Gas |
|||||||||||
| Sewage Disposal System | Septic |
Remarks | ||||||||||
| Water Supply | City |
|
||||||||||
| Water Access | None |
|||||||||||
| Road Surface | Paved Asphalt |
|||||||||||
| Appliances to Convey | Cooktop Elec; Dishwasher; Microwave; Oven -Electric; Refrigerator |
|||||||||||
| Seller's Property Disclosure | Yes |
Directions | ||||||||||
| Termite Policy | Yes |
Take Hwy 7 South out of Harrison and turn righy just past Bent-N-Dent into Southern HIlls on Copper Drive. Follow Cooper Drive all the way to Perry Street and turn right. Property is 2nd home on the left with sign in the front yard. |
||||||||||
| Farm Use | ||||||||||||
| Out Buildings | No |
|||||||||||
| Fences | Wood privacy fence |
Legal Description | ||||||||||
| Style | 1 Story Ranch |
Lot 8, Block 5, Moutain View Subdivision, Boone County, AR. |
||||||||||
Local Weather
| Sat | Sun | Mon | Tue | Wed | Thu |
|---|---|---|---|---|---|
| 50° | 60° | 69° | 75° | 68° | 66° |
| 35° | 38° | 45° | 50° | 50° | 45° |








