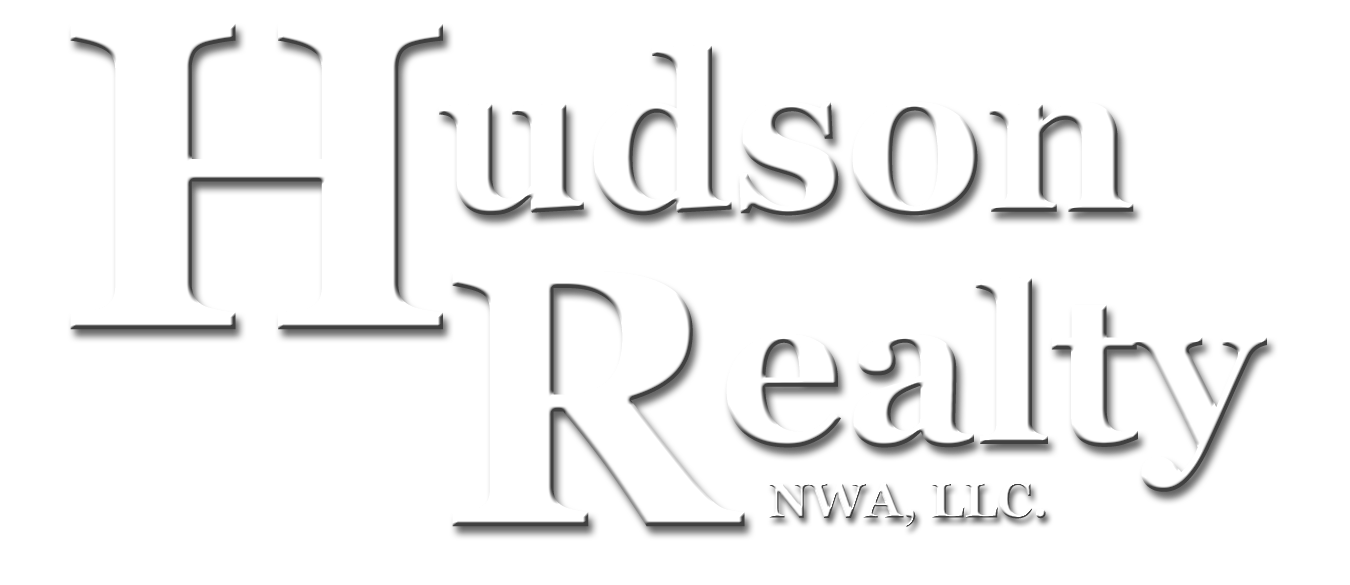|
| ||||||||||||
MLS#145821 |
373 W AR-14 Lead Hill, AR. 72644. |
|||||||||||
|
Here's your opportunity to live in the country on a paved road and be 30 minutes from either Branson, MO., or Harrison. Country LIving at it's BEST in this 4 bedroom, 2 bath log hme with 2,876 Sq. Ft. of living area, vaulted ceiling in the upstairs living room and kitcen/dining area, double elelctric wall ovens, Satellite Dish Network, Cable TV available, electric logs in the fireplace, Heat Pump, Central/Forced Air - Propane, Propane Space Heater & Wall Unit for backup heat, double garage with openers, Utilithy garage with opener, large covered wood deck, fiber optic cable for "SUPER" fast internet service. PLUS a 660+ Sq. Ft. detahed log guest home with open floor Plan (studio) with 1 bedroom, 1 bath, separate utilies from main home exept for shared well, central heat in attice area & window AC. Each has thier own septic system. On top of that an amazing view from the back deck of the home. Only a 10 minute drive to the lake.
Price $497,000.00 - MLS#145821 | ||||||||||||
Room Name |
Room Level |
Width |
Length |
Floor Covering |
||||||||
| School District | Lead Hill |
|||||||||||
| Elementary School District | Lead Hill |
Full Bath |
Basement |
7'6" |
9'10" |
Ceramic Tile |
||||||
| County | Boone |
Bedroom 1 |
Basement |
14' |
12'4" |
Laminate |
||||||
| Owner Financing Available | None |
Bedroom 2 |
Basement |
11'10" |
14'2" |
Laminate |
||||||
| Subdivision | None |
Bedroom 3 |
Basement
|
11'9" |
10'11" |
Laminate |
||||||
| Age Approximate | 18 |
Utility |
Basement |
15'8" |
16' |
Laminate |
||||||
| Acres Total | 15.0 (m/l) |
Living Room |
1st |
24' |
16'3" |
Hardwood |
||||||
| Acres Pasture | 4.0 (m/l) |
Kitchen/Dining |
1st |
24' |
16'3" |
Hardwood |
||||||
| Acres Timber | 9.0 (m/l) |
Master Bedroom |
1st |
16' |
16'9" |
Hardwood |
||||||
| Deed Restrictions | None |
Master Bathroom |
1st |
7'11" |
13' |
Ceramic Tile |
||||||
| Restrictive Covenants | No |
|||||||||||
| Taxes | $1,680.54 |
|||||||||||
| Insurance | $1,233.00 |
|||||||||||
| Utility Avg (gas, electric) | $220.00 |
|||||||||||
| Special Assessments | None |
|||||||||||
| Zoning | None |
|||||||||||
| Main Floor H/C Sq. Ft. Apx | 1,438 (m/l) |
|||||||||||
| Main Floor Total Sq. Ft. Apx | 2,461 (m/l) |
|||||||||||
| Upper Level H/C Sq. Ft. Apx | 0 (m/l) |
Bedrooms | 4 |
|||||||||
| Upper Level Total Sq. Ft. Apx. | 0 (m/l) |
Baths | 2 |
|||||||||
| Basement Level H/CFinished Sq. Ft. Apx | 1,438 (m/l) |
Features Exterior | ||||||||||
| Basement Level Total Sq. Ft. Apx | 1,438 (m/l) |
Wood decks Front & Back; Garage Door Openers; Landscaped; Large Trees; Covered Front & Back Porches; 500 gallon Propane gas tank - leased; Parially Wooded |
||||||||||
| Total H/C Sq. Ft. Apx | 2,876 (m/l) |
|||||||||||
| Total Sq. Ft. under roof | 3.970 (m/l) |
|||||||||||
| Exterior | Whole Log - Wood |
Features Interior | ||||||||||
| Roof | Metal |
Blinds and Window Treatments; Vaulted Ceilings; Drywall; Hardwood Floors; High Speed Internet (Fiberoptic Cable); Master Bath, Panry; Smoke Detectors; Walk-in-Closets; Pella Insulated Glass Windows | ||||||||||
| Heat | Central Forced Air; Heat Pump; Space Heater & Wall Unit - Propane, Electric Logs in Fireplace |
|||||||||||
| Cooling | Heat Pump; Ceiling Fans |
|||||||||||
| Water Heater | Electric |
|||||||||||
| Sewage Disposal System | Septic |
Remarks | ||||||||||
| Water Supply | Well |
|
||||||||||
| Water Access | Seasonal Spring |
|||||||||||
| Road Surface | Paved Asphalt |
|||||||||||
| Appliances to Convey | Cooktop Elec; Dishwasher; Microwave; 2 Oven(s) -Electric; Refrigerator |
|||||||||||
| Seller's Property Disclosure | Yes |
Directions | ||||||||||
| Termite Policy | No |
From the intersection of Hwy 43 & Hwy7N in Harrison go 8.3 miles on Hwy 7 N then turn left on Hwy 281 and go 9.6 miles and turn left on Hwy 14. Go 0.4 miles to property on the left. Sign in front yard by driveway.
|
||||||||||
| Farm Use | ||||||||||||
| Out Buildings | No |
|||||||||||
| Fences | None |
Legal Description | ||||||||||
| Style | 1 Story Log with full finished walk-out basement |
Pt S1/2 SW FR-15; A part of the SW Section 30, T21N, R19W, Boone County, AR. described as follows: From the SE SW POB of track described, go along the South line N 86 degrees 10'56" West 502.75 feet, then leaving the South Line go North 02 degrees 00'11" East 1260.42 feet to tyhe centerline of Hwy 14, then go along the centerline N 84 degrees 40'45" 506.63 feet to the East line, then leaving the center line go along the East line S 02 degrees 00'11" West to the POB (containing 15.00 acres more or less & being subject to the Righ-of-Way of Hwy 14. |
||||||||||
Local Weather
| Sat | Sun | Mon | Tue | Wed | Thu |
|---|---|---|---|---|---|
| 50° | 60° | 69° | 75° | 68° | 66° |
| 35° | 38° | 45° | 50° | 50° | 45° |








