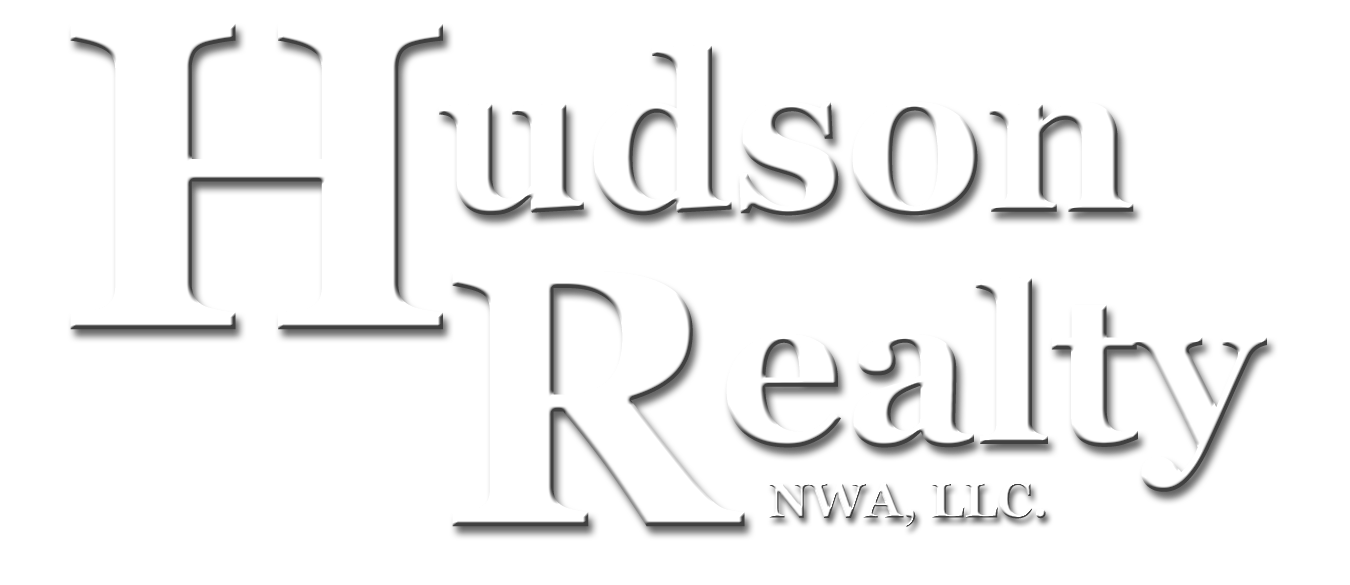|
| ||||||||||||
MLS#144201 |
13427 N Lakeview Drive, Omaha, AR. 72662. |
|||||||||||
|
Lake livig at it's best onTable Rock Lake with this 5 bedroom, 3 bath home with 3,698 Sq. Ft. of heated/cooled living area. Full finished wakout basement. Walk to the lake from your backyard with 395+ feet of lake frontage. Very short drive to Criket Creek Marina. Beautiful lake views all year round. Massive wood deck with access off the living room or master bedroom. Wood burning fireplaces on main level and basement. Two kitchens - one on the main floor and one in the basement. Home can come fully furnished for an additional $12,000.00 and the equipment can be purchased for an addditional $8,000.00 (John Deere Riding Mower, Gator ATB, Zero Turn Mower, Backpack Blower, Wead Eater, Trailer, 15 ft. Canow with Trolling Motor). New fhooring throughout. Kitchen, breakfast room, sun room, foyer, all have luxury vinly plan flooring. Alll rooms in the basement exept the 2 bedrooms have ceramic tile floors.
Price $420,000.00 - MLS#144201 | ||||||||||||
Room Name |
Room Level |
Width |
Length |
Floor Covering |
||||||||
| School District | Omaha |
|||||||||||
| Elementary School District | Omaha |
Full Bath |
1st |
4.92' |
7.83' |
Other |
||||||
| County | Boone |
Bull Bath |
Basement |
4.92' |
8.83' |
Other |
||||||
| Owner Financing Available | None |
Bedroom 1 |
1st |
11.25' |
11.25' |
Carpet |
||||||
| Subdivision | McCurren Meadows |
Bedroom 2 |
1st |
11.25' |
11.33' |
Carpet |
||||||
| Age Approximate | 35 |
Bedroom 3 |
Basement |
13.08' |
17.17' |
Carpet |
||||||
| Acres Total | 3.93 (m/l) |
Bedroom 4 |
Basement |
13.17' |
14.25' |
Carpet |
||||||
| Acres Pasture | 3.0 (m/l) |
M Medroom |
1st |
17.75' |
13.17' |
Carpet |
||||||
| Acres Timber | 0.93 (m/l) |
M Bath |
1st |
5.92' |
7.83' |
Other |
||||||
| Deed Restrictions | None |
Breakfast Rm |
1st |
7.92' |
13.33' |
Other |
||||||
| Restrictive Covenants | Yes |
Den |
Basement |
19.17' |
19.33' |
Ceramic Tile |
||||||
| Taxes | $2,648.30 |
Dining Room |
1st |
8.42' |
13.58' |
Carpet |
||||||
| Insurance | $ |
Dining Room |
Basement |
8.33' |
13.17' |
Ceramic Tile |
||||||
Foyer |
1st |
7.42' |
14.17' |
Other |
||||||||
Kitchen |
1st |
7.42' |
14.17' |
Other |
||||||||
Kitchen |
Basement |
12.17' |
12.83' |
Ceramic Tile |
||||||||
Living Room |
1st |
17' |
19.08' |
Carpet |
||||||||
Sunroom
|
1st |
6.83' |
7.58' |
Other |
||||||||
| Utility Avg (gas, electric) | $ |
Utility Room
|
Basement |
6.83' |
7.92' |
Ceramic Tile |
||||||
| Special Assessments | None |
|||||||||||
| Zoning | None |
|||||||||||
| Main Floor H/C Sq. Ft. Apx | 1,849 (m/l) |
|||||||||||
| Main Floor Total Sq. Ft. Apx | 2,461 (m/l) |
|||||||||||
| Upper Level H/C Sq. Ft. Apx | 0 (m/l) |
Bedrooms | 5 |
|||||||||
| Upper Level Total Sq. Ft. Apx. | 0 (m/l) |
Baths | 3 |
|||||||||
| Basement Level H/CFinished Sq. Ft. Apx | 1,849 (m/l) |
Features Exterior | ||||||||||
| Basement Level Total Sq. Ft. Apx | 1,849 (m/l) |
Balcony; Concrete Parking; Deck (wood); Garage Door Opener(s); Landscaped; Large Trees; Outbiulding(s); Patio; Porch - Coverd; Propane Tank - Owned; Undeground Utilities; Wooded; Workshop |
||||||||||
| Total H/C Sq. Ft. Apx | 3,698 (m/l) |
|||||||||||
| Total Sq. Ft. under roof | 4,182 (m/l) |
|||||||||||
| Exterior | Native Stone, Wood |
Features Interior | ||||||||||
| Roof | Metal |
Attic Fan; Blinds; Breakfast Nook; Ceiling Fan(s); Counters - Solid Surface; Drywall; Fireplace(s) Wood; Humidifier; Insulated Glass Windows; Master Bath; Panty; Smoke Detector(s); Tub - Hot Tub; Utility Sink; Walk-in Closet; Water Softner - Owner; Window Treatments | ||||||||||
| Heat | Central Forced Air; Heat Pump; Wood Burning Fireplace |
|||||||||||
| Cooling | Heat Pump; Ceiling Fans |
|||||||||||
| Water Heater | Electric |
|||||||||||
| Sewage Disposal System | Septic |
Remarks | ||||||||||
| Water Supply | Well |
BEATIFULLY REMODELED LAKE HOME ON 3.93 ACRE LOT WITH YEAR ROUND LAKE VIEWS! |
||||||||||
| Water Access | Lake |
|||||||||||
| Road Surface | Dirt/Gravel |
|||||||||||
| Appliances to Convey | CooktopElec; Dishwasher(s); Hood/Fan; Microwave; Oven(s) -Electric; Oven(s) - Propane; Refrigerator(s) |
|||||||||||
| Seller's Property Disclosure | Yes |
Directions | ||||||||||
| Termite Policy | Yes |
Take Hwy 65 N from Walmarts and go 18 miles and turn left on Hwy 14 then a short distance and turn left on Boatdock Rd and go 4.4 miles then right on Lakeview Drive. Go 1.2 miles adn turn left on drive way into property.
|
||||||||||
| Farm Use | ||||||||||||
| Out Buildings | Yes |
|||||||||||
| Fences | None |
Legal Description | ||||||||||
| Style | 1 Story Raised Ranch |
Lots 1, 2, 3, 4, 5, 6, & 7 McCurren Meadows Subdivision, Boone County, AR. |
||||||||||
Local Weather
| Sat | Sun | Mon | Tue | Wed | Thu |
|---|---|---|---|---|---|
| 50° | 60° | 69° | 75° | 68° | 66° |
| 35° | 38° | 45° | 50° | 50° | 45° |









