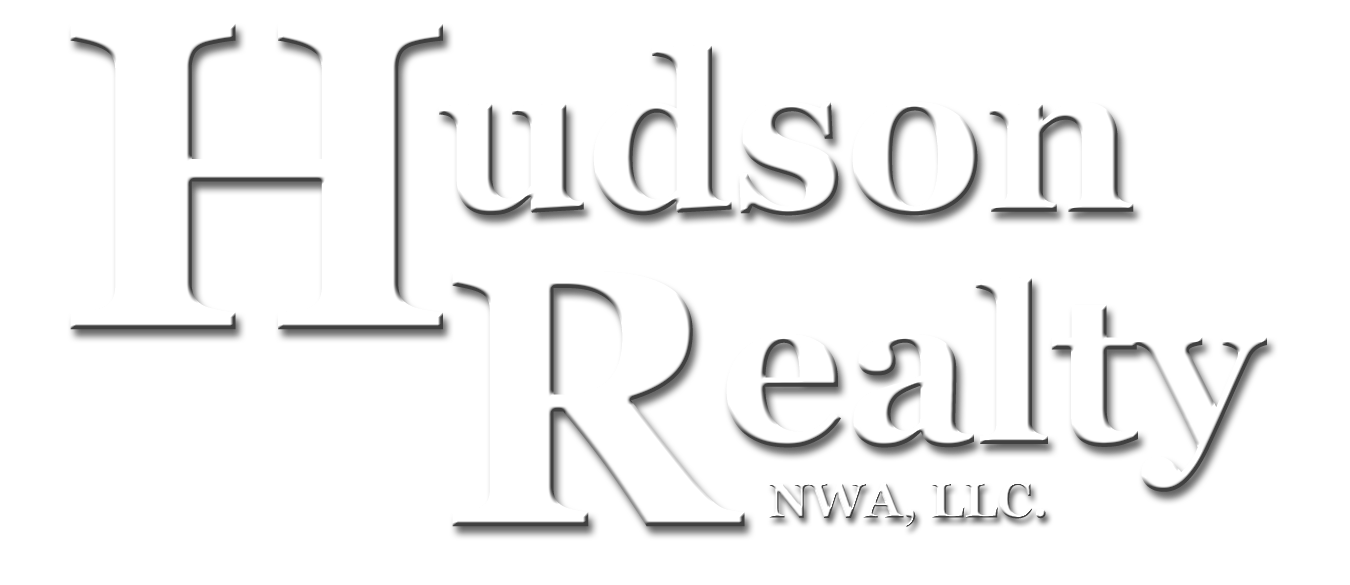|
| ||||||||||||
MLS#140946 |
2703 Kiowa Lane, Harrison, AR. 72601. |
|||||||||||
|
This 3 bedroom, 3 bath home has spacious rooms and a beautiful "country setting" on a 9.45 acre partially wooded lot.
Price $199,800.00 - MLS#140946 | ||||||||||||
Room Name |
Room Level |
Width |
Length |
Floor Covering |
||||||||
| School District | Harrison |
|||||||||||
| Elementary School District | Skyline Heights |
Bath Full |
1st |
8'5" |
9'3" |
Vinyl |
||||||
| County | Boone |
Bath Full |
Basement |
6'10" |
5'8" |
Vinyl |
||||||
| Owner Financing Available | None |
Master Bath |
1st |
8' |
9'3" |
Tile |
||||||
| Subdivision | None |
Bedroom 1 |
1st |
13'11" |
13'10" |
Carpet |
||||||
| Age Approximate | 42 |
Bedroom 2 |
1st |
15' |
13'11" |
Carpet |
||||||
| Acres Total | 9.45 (m/l) |
Master Bedroom |
1st |
11'8" |
16' |
Carpet |
||||||
| Acres Pasture | 7 (m/l) |
Breakfast Nook |
1st |
11'7" |
11' |
Vinyl |
||||||
| Acres Timber | 2.45 (m/l) |
Kitchen |
1st |
11'6" |
11'3" |
Vinyl |
||||||
| Deed Restrictions | None |
Den |
1st |
19' |
18'11" |
Vinyl |
||||||
| Restrictive Covenants | None |
Kitchen |
1ST |
11'6" |
11'3" |
Vinyl |
||||||
| Taxes | $1,077 |
Living Room |
1st |
17'4" |
23'3' |
Carpet |
||||||
| Insurance | $ |
Utility Room |
1st |
10' |
19' |
Vinyl |
||||||
| Utility Avg (gas, electric) | $ |
|||||||||||
| Special Assessments | None |
|||||||||||
| Zoning | County - None |
|||||||||||
| Main Floor H/C Sq. Ft. Apx | 2,349 (m/l) |
|||||||||||
| Main Floor Total Sq. Ft. Apx | 3,056 (m/l) |
|||||||||||
| Upper Level H/C Sq. Ft. Apx | 0 (m/l) |
Bedrooms | 3 |
|||||||||
| Upper Level Total Sq. Ft. Apx. | 0 (m/l) |
Baths | 3 |
|||||||||
| Basement Level H/C Semi-Finished Sq. Ft. Apx | 1,712 (m/l) |
Features Exterior | ||||||||||
| Basement Level Total Sq. Ft. Apx | 1,956 (m/l) |
Deck (Covered Wood); Garden Spot; Landscaped; Large Trees; Outbuildings (Pole Barn); Propane Tank - Owned |
||||||||||
| Total H/C Sq. Ft. Apx | 2,349 (m/l) |
|||||||||||
| Total Sq. Ft. under roof | 5,462 (m/l) |
|||||||||||
| Exterior | Brick |
Features Interior | ||||||||||
| Roof | Metal |
Attic Fan; Blinds; Breakfast Nook; Ceiling Fans; Counters - Laminate; Counters - Tile; Drywall; Fireplace Wood; Master Bath; Paneling; Pantry; Smoke Detector; Wallpaper; Water Softner - Owned; Windows - Storm; Window Treatments | ||||||||||
| Heat | Heat Pump |
|||||||||||
| Cooling | Ceiling Fans; Heat Pump; Wood Burning Fireplace: Wood Furnace |
|||||||||||
| Water Heater | Electric |
|||||||||||
| Sewage Disposal System | Septic |
Remarks | ||||||||||
| Water Supply | Well |
This home has great bones and is in good condition for a 42 year old home. The metal roof was put on in 2013 and a new heat pump in 2016. With a little remodeling and updating you could really make this a show place. |
||||||||||
| Water Access | :ond |
|||||||||||
| Road Surface | Dirt/Gravel |
|||||||||||
| Appliances to Convey | Dishwasher; Microwave; Range-Electric |
|||||||||||
| Seller's Property Disclosure | Yes |
Directions | ||||||||||
| Termite Policy | No |
Take Hwy 62-65N from Harrison and turn right on Wolf Springs Road and go 2.0 miles then rith on McCutcheon Road and go 0.3 miles and go straight onto Kiowa Lane. 4th home on the left.
|
||||||||||
| Farm Use | ||||||||||||
| Out Buildings | Pole Barn |
|||||||||||
| Fences | Partial; Barbed Wire |
Legal Description | ||||||||||
| Style | 1 Story Ranch |
SE NE NW FR (9.45ac) The South Half of the East Half of the Northeast Quarter of the Northwest Quarter of Secion eighteen (18), Township nineteen (19) North, Range Twenty (20), EXCEPT an easement for road purposes only across the South thirty (30) feet and the East thirty (30) feet of said tract. |
||||||||||
Local Weather
| Sat | Sun | Mon | Tue | Wed | Thu |
|---|---|---|---|---|---|
| 50° | 60° | 69° | 75° | 68° | 66° |
| 35° | 38° | 45° | 50° | 50° | 45° |








