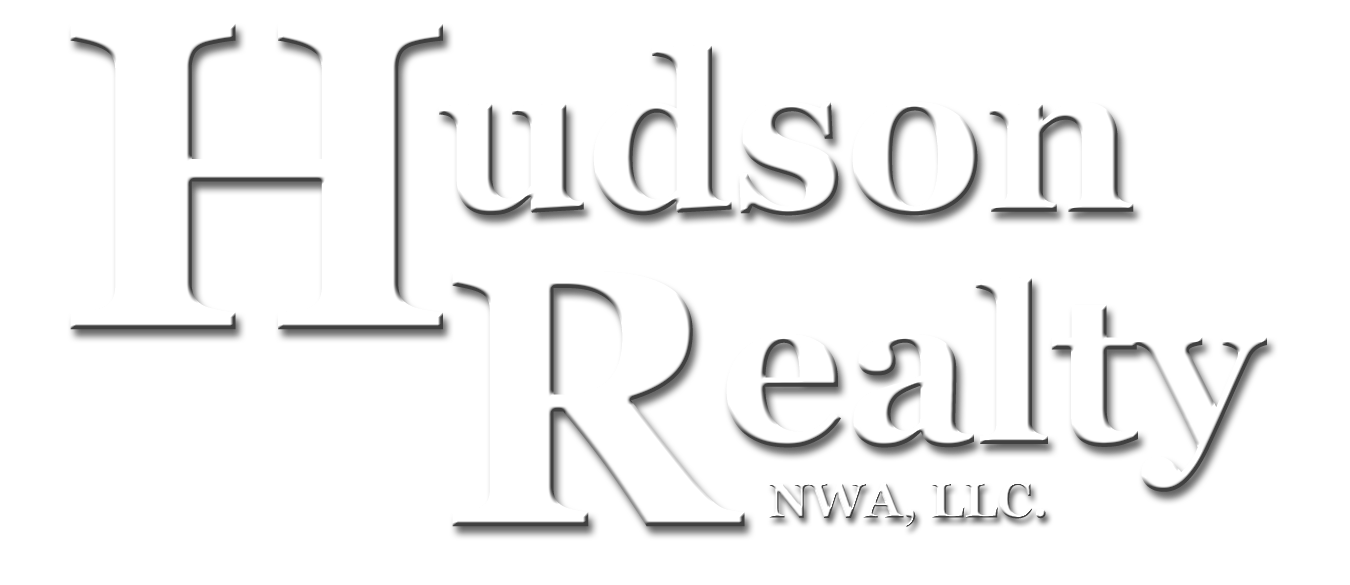|
| ||||||||||||
MLS#140676 |
155 Southgate Drive, Harrison, AR. 72601. |
|||||||||||
|
This 3 Bedroom, 2 Bath home has an inviting "homelike" feel when you look at it from the curb. You will NOT be disappointed when you step in side either and find a recently remodeled updated modern interior.
Price $167,500.00 - MLS#140767 | ||||||||||||
Room Name |
Room Level |
Width |
Length |
Floor Covering |
||||||||
| School District | Harrison |
|||||||||||
| Elementary School District | Forest Heights |
Bath Full |
1st |
9'5" |
15'2" |
Ceramic Tile |
||||||
| County | Boone |
Bath Full |
1st |
4'5" |
9'10" |
Ceramic Tile |
||||||
| Owner Financing Available | None |
Bedroom 1 |
1st |
11'5" |
13'9" |
Carpet |
||||||
| Subdivision | Sothern Hills |
Bedroom 2 |
1st |
11'5" |
11'10" |
Carpet |
||||||
| Age Approximate | 20 |
Dining |
1st |
15'6" |
15'4" |
Hardwood |
||||||
| Acres Total | 0.37 (m/l) |
Family Room |
1st |
15' |
17'7" |
Hardwood |
||||||
| Acres Pasture | 0 (m/l) |
Kitchen |
1st |
10' |
20'3" |
Hardwood |
||||||
| Acres Timber | 0 (m/l) |
Master Bedroom |
1st |
11'10" |
13'7" |
Carpet |
||||||
| Deed Restrictions | None |
Utility |
1st |
9'2" |
11'6" |
Vinyl |
||||||
| Restrictive Covenants | Yes |
|||||||||||
| Taxes | $1,071 |
|||||||||||
| Insurance | $ |
|||||||||||
| Utility Avg (gas, electric) | $ |
|||||||||||
| Special Assessments | None |
|||||||||||
| Zoning | County - None |
|||||||||||
| Main Floor H/C Sq. Ft. Apx | 1,748 (m/l) |
|||||||||||
| Main Floor Total Sq. Ft. Apx | 1,748 (m/l) |
|||||||||||
| Upper Level H/C Sq. Ft. Apx | 0 (m/l) |
Bedrooms | 3 |
|||||||||
| Upper Level Total Sq. Ft. Apx. | 0 (m/l) |
Baths | 2 |
|||||||||
| Basement Level H/C Sq. Ft. Apx | 0 (m/l) |
Features Exterior | ||||||||||
| Basement Level Total Sq. Ft. Apx | 0 (m/l) |
Deck (Covered Wood); Fenced Backyard; Landscaped; Large Trees; Outbuilding (12' x 24'); Porch (Covered Front Porch) |
||||||||||
| Total H/C Sq. Ft. Apx | 1,748 (m/l) |
|||||||||||
| Total Sq. Ft. under roof | 2,247 (m/l) |
|||||||||||
| Exterior | Brick |
Features Interior | ||||||||||
| Roof | Metal |
Breakfast Nook; Breakfast Nook; Cable TV; Counters - Marble & Laminate; Drywall; Hardwood Floors; Unsulated Glass Windows; Internet; Pantry; Walk-in Closet | ||||||||||
| Heat | Central Forced Air |
|||||||||||
| Cooling | Ceiling Fans; Central Electric |
|||||||||||
| Water Heater | Natural Gas |
|||||||||||
| Sewage Disposal System | Septic |
Remarks | ||||||||||
| Water Supply | City |
Welcome "HOME" to this charming 20 year old ranch stype home in a wonderful neighborhood that has been completly remodeled recently so it is like walking into a home that is less than 5 years old. You will love this home. also has large fenced back yard with large 12' x 24' outbuilding for extra storage space. |
||||||||||
| Water Access | None |
|||||||||||
| Road Surface | Asphalt |
|||||||||||
| Appliances to Convey | Cooktop-Natural Gas; Dishwasher; Disposal; Microwave; Oven-Natural Gas; Refrigerator; Washer; Drier |
|||||||||||
| Seller's Property Disclosure | Yes |
Directions | ||||||||||
| Termite Policy | Yes |
From the intersection of West Central Ave. & South Pine Street continue south on South Pine Street/Hwy 7 South and stay to the left at the fork with Hwy 43 and go 2.0 miles then turn right on Southgate Drive and go .15 miles. Home is on the left.
|
||||||||||
| Farm Use | ||||||||||||
| Out Buildings | 12' x 24' Workshop |
|||||||||||
| Fences | Wood; Chain Link |
Legal Description | ||||||||||
| Style | 1 Story Ranch |
Block 9, Lot 11, Southern Hills Subdivision, Boone County, Arkansas. |
||||||||||
Local Weather
| Sat | Sun | Mon | Tue | Wed | Thu |
|---|---|---|---|---|---|
| 50° | 60° | 69° | 75° | 68° | 66° |
| 35° | 38° | 45° | 50° | 50° | 45° |











