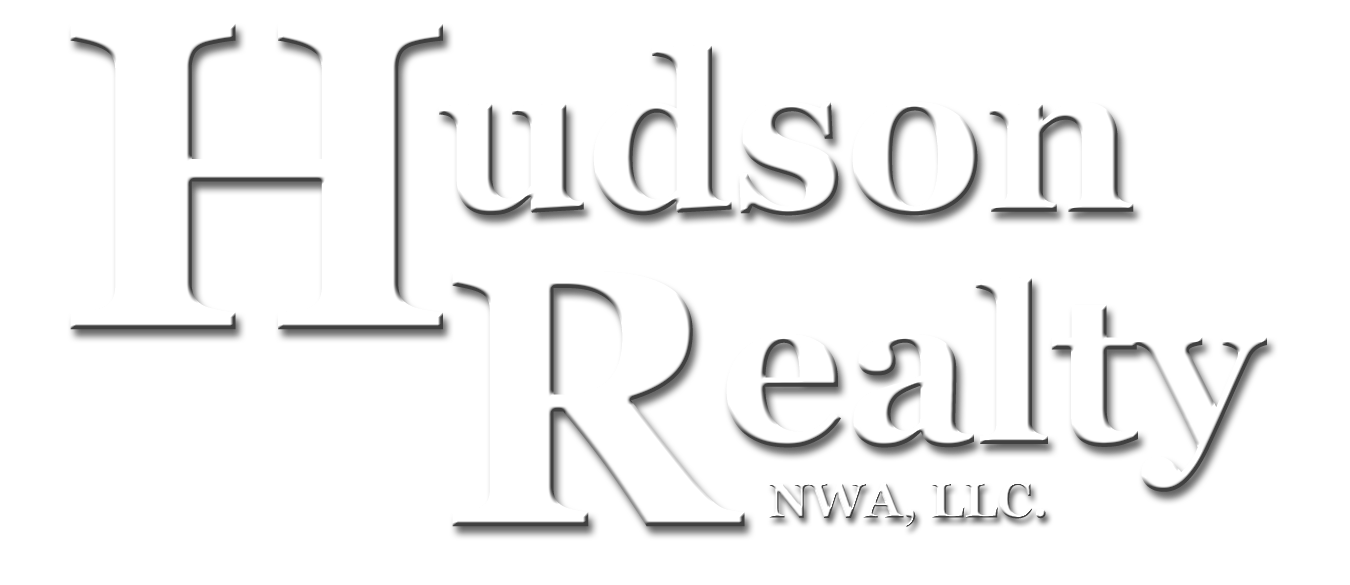MLS#138219 |
1119 W. Stephenson Ave., Harrison, AR. 72601. |
|||||||||||
|
Super price on this spacious 2,900+ sq. ft. home with 4 Bedrooms, 3.5 baths, full walkout basement which is paartially finished and has 2 workshop areas one of which could be converted back into a 5th bedroom. Whole house generator, high efficiency heat/air unit (90+%), large fenced backyard with basketball court, huge 8' x 56' concrete elevated patio/deck off the mailn level with stairs down to the backyard. Recently updated in 2006.
Price $124,500.00 - MLS#138219 | ||||||||||||
Room Name |
Room Level |
Width |
Length |
Floor Covering |
||||||||
| School District | Harrison |
|||||||||||
| Elementary School District | Forest Heights |
Bath Full |
1st |
7'10" |
8'7" |
Ceramic Tile |
||||||
| County | Boone |
Bedroom 2 |
1st |
10' |
12'7" |
Carpet |
||||||
| Owner Financing Available | None |
Bedroom 3 |
1st |
10'4" |
12'7" |
Carpet |
||||||
| Subdivision | Moore Addition |
Bedroom 4 |
1st |
14' |
15'2" |
Carpet |
||||||
| Age Approximate | 61-70 |
Dining |
1st |
13' |
10'5" |
Carpet |
||||||
| Acres Total | 0.34 (m/l) |
Kitvchen |
1st |
10' |
23'5" |
Vinyl |
||||||
| Acres Pasture | 0 (m/l) |
Master Bath |
1st |
8' |
9'8" |
Ceramic Tile |
||||||
| Acres Timber | 0 (m/l) |
Master Bedroom |
1st |
18'7" |
23'1" |
Carpet |
||||||
| Deed Restrictions | Those for R-2 |
Storage/Utility |
Basement |
19'1' |
28'11" |
Concrete |
||||||
| Restrictive Covenants | No |
Recreation |
Basement |
23' |
30'9" |
Vinyl |
||||||
| Taxes | $795 |
Utility Room |
1st |
5'6" |
9'8" |
Vinyl |
||||||
| Insurance | $ |
Workshop |
Basement |
13'5" |
20'5" |
Vinyl |
||||||
Bath Full |
1st |
7'10" |
8'7" |
Ceramic Tile |
||||||||
Bath Partial |
1st |
4'8" |
5'6" |
Vinyl |
||||||||
| Utility Avg (gas, electric) | $186 |
Bath Full |
Basement |
7'6" |
8'6" |
Concrete |
||||||
| Special Assessments | None |
|||||||||||
| Zoning | R-2 |
|||||||||||
| Main Floor H/C Sq. Ft. Apx | 2,105 (m/l) |
|||||||||||
| Main Floor Total Sq. Ft. Apx | 2,276 (m/l) |
|||||||||||
| Upper Level H/C Sq. Ft. Apx | 0 (m/l) |
Bedrooms | 4 |
|||||||||
| Upper Level Total Sq. Ft. Apx. | 0 (m/l) |
Baths | 3.5 |
|||||||||
| Basement Level H/C Sq. Ft. Apx | 800 (m/l) |
Features Exterior | ||||||||||
| Basement Level Total Sq. Ft. Apx | 2,105 (m/l) |
Asphalt Parking; Fenced Yard - Back; Landscaped; Large Trees; Outbuilding (8'x 10" metal shed); Patio; Porch Covered (front); Workshop Area |
||||||||||
| Total H/C Sq. Ft. Apx | 2,905 (m/l) |
|||||||||||
| Total Sq. Ft. under roof | 4,380 (m/l) |
|||||||||||
| Exterior | Brick; Masonite |
Features Interior | ||||||||||
| Roof | Asphalt/Fiberglass Shingle |
Blinds; Breakfast Nook; Cable TV; Ceiling Fans; Counters - Laminate; Drywall; Insulated Glass Windows; Master Bath; Paneling; Pantry; Wallpaper; Window - Storm; Window - Insulated | ||||||||||
| Heat | Central Forced Air - Natural Gas |
|||||||||||
| Cooling | Ceiling Fans; Central Forced Air Electric |
|||||||||||
| Water Heater | Natural Gas (2 units) |
|||||||||||
| Sewage Disposal System | Sewer |
Remarks | ||||||||||
| Water Supply | City |
Great "VALUE" on this 4 bedroom, 3.5 bath home that is ready for a LARGE famiily! |
||||||||||
| Water Access | None |
|||||||||||
| Road Surface | Asphalt |
|||||||||||
| Appliances to Convey | Cooktop-Natural Gas; Dishwasher; Disosal;Dryer; Generator; Refrigertor;; Washer |
|||||||||||
| Seller's Property Disclosure | Yes |
Directions | ||||||||||
| Termite Policy | Yes |
From Square go west on West Stephenson Ave. for .6 miles. Home is on the right with Hudson Realty sign in the front yard.
|
||||||||||
| Farm Use | ||||||||||||
| Out Buildings | 8' x 10" Metal Shed |
|||||||||||
| Fences | Chainlink - backyard |
Legal Description | ||||||||||
| Style | 1 Story Ranch |
Block 3, Lots ( & 10, Boore Additioin, Boone County, Arkansas |
||||||||||
| Panoramic View | No |
|||||||||||
Local Weather
| Sat | Sun | Mon | Tue | Wed | Thu |
|---|---|---|---|---|---|
| 50° | 60° | 69° | 75° | 68° | 66° |
| 35° | 38° | 45° | 50° | 50° | 45° |











