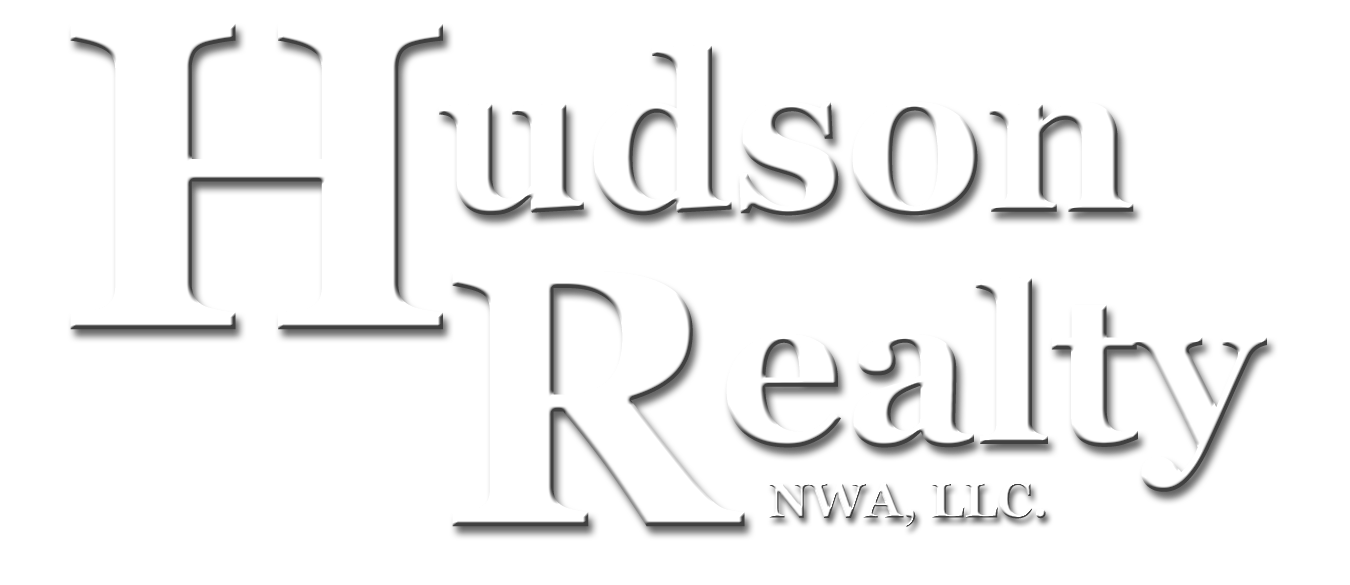MLS#135711 |
1861 Shellie Lane, Harrison, AR. 72601. |
|||||||||||
|
Walk-out basement home with new carpet and interior paint. Basement features kitchen, full bath, bedroom and living room or den.
Price $129,900.00 - MLS#135711 | ||||||||||||
Room Name |
Room Level |
Width |
Length |
Floor Covering |
||||||||
| School District | Harrison |
|||||||||||
| Elementary School District | Eagle Heights |
Bath Full |
1st |
5' |
7'11" |
Vinyl |
||||||
| County | Boone |
Master Bath Full |
1st |
5' |
7'9" |
Vinly |
||||||
| Owner Financing Available | None |
Bath - Full |
Basement |
5' |
7'11" |
Vinyl |
||||||
| Subdivision | Cottonwood Landing |
Bedroom |
1st |
12' |
13'3" |
Carpet |
||||||
| Age Approximate | 21-25 |
Bedroom |
Basement |
13'3" |
15'4" |
Carpet |
||||||
| Acres Total | 0.48 (m/l) |
Master Bedroom |
1st |
10'4" |
13'6" |
Carpet |
||||||
| Acres Pasture | 0 (m/l) |
Den |
Basement |
9'7" |
11'9" |
Carpet |
||||||
| Acres Timber | 0 (m/l) |
Family Room |
Basement |
13'3" |
18'4" |
Carpet |
||||||
| Deed Restrictions | None |
Living Room |
1st |
15' |
17'4" |
Laminate |
||||||
| Restrictive Covenants | Yes |
Kit/Din Combo |
1st |
7'11" |
20'2" |
Laminate |
||||||
| Taxes | $1,183.00 |
Kitchen |
Basement |
16'8" |
10'11" |
Tile |
||||||
| Insurance | $ |
|||||||||||
|
||||||||||||
| Utility Avg (gas, electric) | $? |
|||||||||||
| Special Assessments | None |
|||||||||||
| Zoning | County |
|||||||||||
| Main Floor H/C Sq. Ft. Apx | 1,076 (m/l) |
|||||||||||
| Main Floor Total Sq. Ft. Apx | 1,700 (m/l) |
|||||||||||
| Upper Level H/C Sq. Ft. Apx | 0 (m/l) |
Bedrooms | 3 |
|||||||||
| Upper Level Total Sq. Ft. Apx. | 0 (m/l) |
Baths | 3 |
|||||||||
| Basement Level H/C Sq. Ft. Apx | 1,032 (m/l) |
Features Exterior | ||||||||||
| Basement Level Total Sq. Ft. Apx | 1,032 (m/l) |
Concrete Parking; Deck (wood); Garage Door Opener; Landscaped; Large Trees; Porch Covered (front) |
||||||||||
| Total H/C Sq. Ft. Apx | 2,108 (m/l) |
|||||||||||
| Total Sq. Ft. under roof | 2,732 (m/l) |
|||||||||||
| Exterior | Vinyl |
Features Interior | ||||||||||
| Roof | Metal |
Breakfast Nook; Ceiling - Tray; Ceiling Fans; Counters - Laminate; Master Bath; Windows - Insulated | ||||||||||
| Heat | Heat Pump; Fireplace - Natural Gas logs |
|||||||||||
| Cooling | Heat Pump; Ceiling Fans; |
|||||||||||
| Water Heater | Natural Gas |
|||||||||||
| Sewage Disposal System | Septic |
Remarks | ||||||||||
| Water Supply | City |
Walk-out basement home with new carpet, paint amd much more! Home features a mother-n-law quarters in the basement with full kitchen, full bath, Living room and outdoor access. Main level features 2 bedrooms, 2 baths, large living room and large sunroom/porch off the kitchen. Located on cul-de-sac road. |
||||||||||
| Water Access | None |
|||||||||||
| Road Surface | Asphalt |
|||||||||||
| Appliances to Convey | Cooktop-Elec; Dishwasher; Disposal; Hood/fan;Oven-Elec; Refrigerator; |
|||||||||||
| Seller's Property Disclosure | Yes |
Directions | ||||||||||
| Termite Policy | No |
From Wendy's take Hwy 43 East then left on Cottonwood Road at stop light. Continue on Cottonwood Road for approx 2 miles then turn right on Shellie Lane. 2nd home on the right. Sign in front yard.
|
||||||||||
| Farm Use | ||||||||||||
| Out Buildings | None |
|||||||||||
| Fences | None |
Legal Description | ||||||||||
| Style | Ranch |
Lot 2, Cottonwood Landing Subdivision, Boone County, AR. |
||||||||||
| Panoramic View | No |
|||||||||||
Local Weather
| Sat | Sun | Mon | Tue | Wed | Thu |
|---|---|---|---|---|---|
| 50° | 60° | 69° | 75° | 68° | 66° |
| 35° | 38° | 45° | 50° | 50° | 45° |











