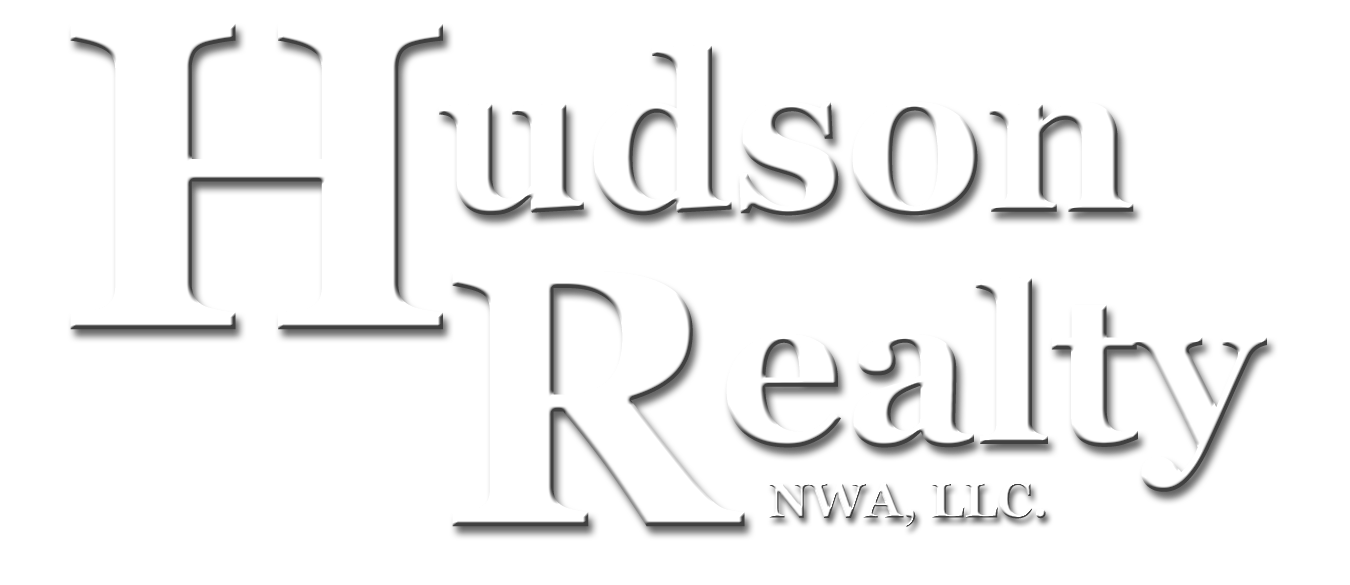MLS#133948 |
7197 Hwy 392 West, Harrison, AR. 72601 |
|||||||||||
|
Mini-farm close to Harrison. 4 bedroom, 2 bath 1,930 Sq. Ft. home on 5.97 acres (m/l)
Price $124,900.00 - MLS#133948 | ||||||||||||
Room Name |
Room Level |
Width |
Length |
Floor Covering |
||||||||
| School District | Harrison |
|||||||||||
| Elementary School District | Skyline Heights |
Bath Full |
1st |
8'8" |
12'4" |
Ceramic Tile |
||||||
| County | Boone |
Bath Full |
2nd |
8'3" |
8'7" |
Vinyl |
||||||
| Owner Financing Available | None |
Bedroom 1 |
1st |
8'2" |
12'4" |
Carpet |
||||||
| Subdivision | None; County |
Master Bedroom |
1st |
12'4" |
13'1" |
Carpet |
||||||
| Age Approximate | 6-10 years |
Bedroom 3 |
2nd |
8'7" |
15'10" |
Carpet |
||||||
| Acres Total | 5.97 (m/l) |
Bedroom 4 |
2nd |
8'3" |
12' |
Carpet |
||||||
| Acres Pasture | 2 (m/l) |
Kitchen/Din Combo |
1st |
12'7" |
14'5" |
Ceramic Tile |
||||||
| Acres Timber | 3.97 (m/l) |
Living Room |
1st |
11'5" |
20'2" |
Carpet |
||||||
| Deed Restrictions | None |
Utility |
1st |
6'10" |
12'4" |
Ceramic Tile |
||||||
| Restrictive Covenants | None |
|
||||||||||
| Taxes | $912.00 |
|||||||||||
| Insurance | $ |
|||||||||||
| Tax Parcel # | 021-06311-000 & 464-00001-000 |
|
||||||||||
|
|
|
|
|
||||||||
| Utility Avg (gas, electric) | $ |
|||||||||||
| Special Assessments | None |
|||||||||||
| Zoning | None; County |
|||||||||||
| Main Floor H/C Sq. Ft. Apx | 1,218 (m/l) |
|||||||||||
| Main Floor Total Sq. Ft. Apx | 1,218 (m/l) |
|||||||||||
| Upper Level H/C Sq. Ft. Apx | 712 (m/l) |
Bedrooms | 4 |
|||||||||
| Upper Level Total Sq. Ft. Apx. | 712 (m/l) |
Baths | 2 |
|||||||||
| Basement Level H/C Sq. Ft. Apx | 0 (m/l) |
Features Exterior | ||||||||||
| Basement Level Total Sq. Ft. Apx | 0 (m/l) |
Wood Deck; Garden Spot; Large Trees; Outbuildings; Covered Front Porch; Shed; Wooded |
||||||||||
| Total H/C Sq. Ft. Apx | 1,930 (m/l) |
|||||||||||
| Total Sq. Ft. under roof | 1,930 (m/l) |
|||||||||||
| Exterior | Metal; Wood |
Features Interior | ||||||||||
| Roof | Metal |
Ceiling Fan; Drywall; Insulated Glass Windows; Smoke Detector; Walk-in Closet; Window Treatments; Blinds; Ceiling-Vaulted; Counters-Laminate; Counters-Other; Internet | ||||||||||
| Heat | Heat Pump; Wood Pellet Stove |
|||||||||||
| Cooling | Ceiling Fans; Central Electric |
|||||||||||
| Water Heater | Electric |
|||||||||||
| Sewage Disposal System | Septic |
Remarks | ||||||||||
| Water Supply | Rural |
4BR/2BA home with 1,919 Sq. Ft. Heated/Cooled Living Area sitting on 5.97 acres with 8 strand barbed wire and sheep & goat fencing, garden spot, hog barn, storage shed, etc. Country feel but only 10 minutes to Harrison Square |
||||||||||
| Water Access | None |
|||||||||||
| Road Surface | Asphalt |
|||||||||||
| Appliances to Convey | Dryer; Microwave; Range-Electric; Washer |
|||||||||||
| Seller's Property Disclosure | Yes |
Directions | ||||||||||
| Termite Policy | No |
From Harrison Square take W Stephenson Ave which turns into Hwy 392 W for approx 6.4 miles. Property on the left.
|
||||||||||
| Farm Use | Hog; Recreation |
|||||||||||
| Out Buildings | Multiple |
|||||||||||
| Fences | 8 Strand Barbed Wire |
Legal Description | ||||||||||
| Style | 2 Story; Cottage |
Part of the SE 1/4 of the NE 1/4 + Lot 1 of Phillip's Estates Subdivision. |
||||||||||
| Panoramic View | No |
|||||||||||
Local Weather
| Sat | Sun | Mon | Tue | Wed | Thu |
|---|---|---|---|---|---|
| 50° | 60° | 69° | 75° | 68° | 66° |
| 35° | 38° | 45° | 50° | 50° | 45° |










