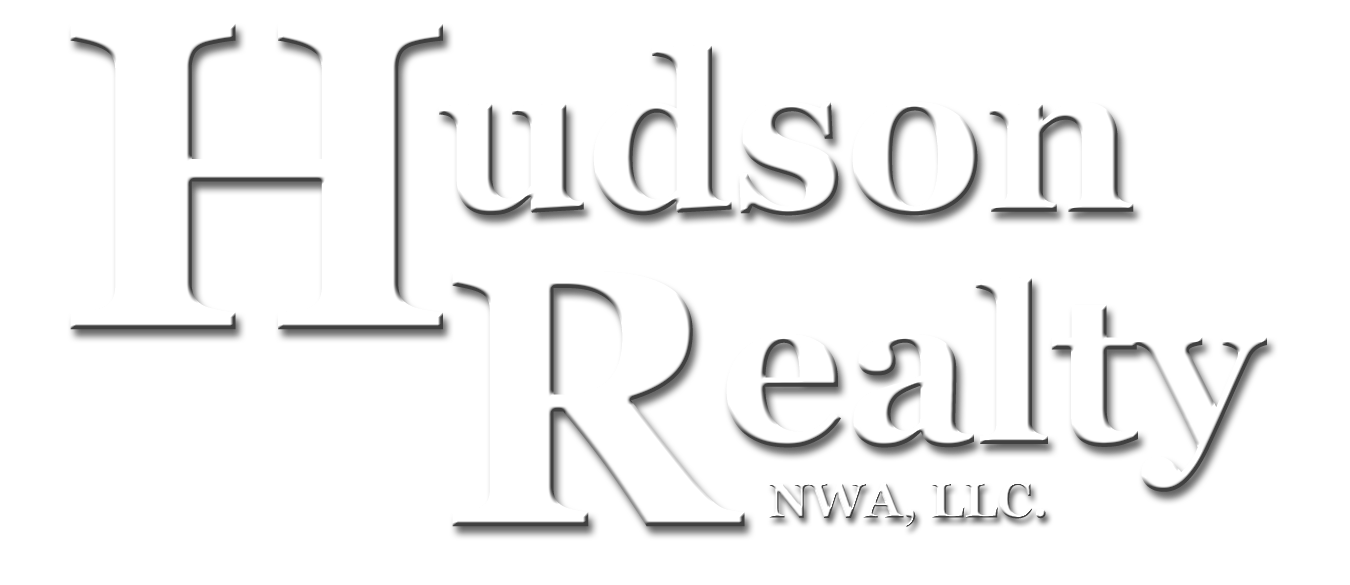MLS#132972 |
11089 E Jones Road, Everton, AR. 72633. |
|||||||||||
|
Comfortable country/farm style 4BR, 3BA home with nearly 11 acres & already setup as a "mini - farm".
Price $179,900.00 - MLS#132972 | ||||||||||||
Room Name |
Room Level |
Width |
Length |
Floor Covering |
||||||||
| School District | Valley Spring |
|||||||||||
| Elementary School District | Valley Springs |
Master Bath Full |
1st |
4'10" |
9'10" |
Vinyl |
||||||
| County | Boone |
Bath Full |
2nd |
5'10" |
10'2" |
Vinyl |
||||||
| Owner Financing Available | None |
Master Bedroom |
1st |
15'10" |
12'11" |
Laminate |
||||||
| Subdivision | None |
Bedroom |
2nd |
12' |
14' |
Carpet |
||||||
| Age Approximate | 18 Years |
Bedroom |
2nd |
13'4" |
13'6" |
Carpet |
||||||
| Acres Total | 10.94 (m/l) |
Bedroom |
2nd |
12'6" |
10'1 |
Carpet |
||||||
| Acres Pasture | 10 (m/l) |
Dining |
1st |
13'11" |
8'1 |
Laminate |
||||||
| Acres Timber | .94 (m/l) |
Kitchen |
1st |
8'5" |
15" |
Laminate |
||||||
| Deed Restrictions | None |
Family Room |
1st |
13' |
20'5" |
Laminate |
||||||
| Restrictive Covenants | None |
Enclosed Porch |
1st |
10'10" |
17'1" |
Concrete |
||||||
| Taxes | $990.00 |
Front Covered Porch |
1st |
5' |
37'9" |
Concrete |
||||||
| Insurance | $365.00 |
Study/Office |
Basement |
11'4" |
14' |
Concrete |
||||||
Laundry/Bath |
Basement |
11'11" |
11'10" |
Concrete |
||||||||
| Utility Avg (gas, electric) | $160 |
|||||||||||
| Special Assessments | None |
|||||||||||
| Zoning | None - In County |
|||||||||||
| Main Floor H/C Sq. Ft. Apx | 1,780 (m/l) |
|||||||||||
| Main Floor Total Sq. Ft. Apx | 1,251 (m/l) |
|||||||||||
| Upper Level H/C Sq. Ft. Apx | 860 (m/l) |
Bedrooms | 4 |
|||||||||
| Upper Level Total Sq. Ft. Apx. | 860 (m/l) |
Baths | 3 |
|||||||||
| Basement Level H/C Sq. Ft. Apx | 300 (m/l) |
Features Exterior | ||||||||||
| Basement Level Total Sq. Ft. Apx | 1,272 (m/l) |
Deck (wood); Enclosed Porch (back); Garden Area; Landscaped; Large Trees; Outbuildings (Multiple); Porch Covered (front); Shed; Workshop Area |
||||||||||
| Total H/C Sq. Ft. Apx | 2,411 (m/l) |
|||||||||||
| Total Sq. Ft. under roof | 3,768 (m/l) |
|||||||||||
| Exterior | Vinyl |
Features Interior | ||||||||||
| Roof | Asphalt/Fiberglass Shingle |
Ceiling Fans; Drywall; Fireplace Insert (Propane); Insulated Glass Windows; Master Bath; Pantry; Smoke Detector; Walk-in Closet; Wallpaper; Window Treatments (blinds); Wood Stove (pellet) | ||||||||||
| Heat | Heat Pump; Propane wall unit(s); Wood Pellet Stove |
|||||||||||
| Cooling | Ceiling Fans; Heat Pump |
|||||||||||
| Water Heater | Electric 50 gallon |
|||||||||||
| Sewage Disposal System | Septic |
Remarks | ||||||||||
| Water Supply | Well |
Wonderful farm style home in country setting with only .6 mile dirt/gravel road, nearly 11 acres already set up for multiple livestock uses and has multiple out buildings for animals and livestock (barn, chicken coop, sheds, etc.). Also has a pond. Has pear, peach, cherry & apple trees as well as strawberry plants. Good view from large wood wrap around deck. |
||||||||||
| Water Access | Pond |
|||||||||||
| Road Surface | .6 mile dirt/gravel road |
|||||||||||
| Appliances to Convey | Dishwasher; Range -Elec; |
|||||||||||
| Seller's Property Disclosure | Yes |
Directions | ||||||||||
| Termite Policy | No |
Take Hwy 62-65 South out of Harrison and go 6.8 miles then turn left onto Rally Hill Road and go 3.5 miles then turn left on E Jones Road and go .6 miles to property on the left hand side of road. ONLY .6 mile of dirt/gravel road to this property and is located in the Valley Springs School District.
|
||||||||||
| Farm Use | Chickens, Cattle, Horses, Sheep, Goats |
|||||||||||
| Out Buildings | Multiple |
|||||||||||
| Fences | Barbed Wire |
Legal Description | ||||||||||
| Style | 1 12 Story Farm |
A part of the Southwest Quarter of the Northeast Quarter, Section 21, Township 18 North, Range 18 West, Boone County, Arkansas containing 10.94 acres more or less. |
||||||||||
| Panoramic View | Yes |
|||||||||||
Local Weather
| Sat | Sun | Mon | Tue | Wed | Thu |
|---|---|---|---|---|---|
| 50° | 60° | 69° | 75° | 68° | 66° |
| 35° | 38° | 45° | 50° | 50° | 45° |










