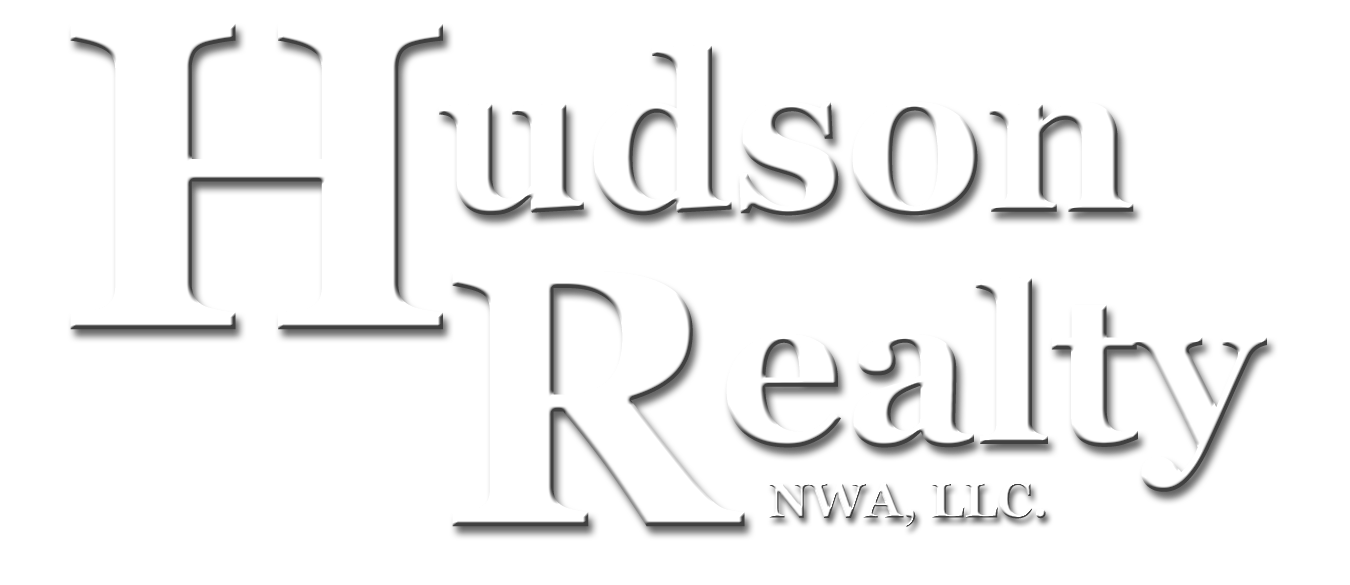MLS#132381 |
509 Yorkshire Cove, HARRISON, AR. |
|||||||||||
|
4BR, 3BA home with nearly 3700 sq. ft. of living area located near end of quiet cul-de-sac on Yorkshire Cove. Home has many great updates such as Corian counter tops in kitchen, new custom oak cabinets in kitchen, cathedral ceiling in living and dining room, double garage up and single garage/workshop down, wood privacy fenced back yard with covered porch/deck, multilevel wood deck and concrete deck complete with hot tub and in ground pool!
Price $259,900.00 - MLS#132381 | ||||||||||||
Room Name |
Room Level |
Width |
Length |
Floor Covering |
||||||||
| School District | Harrison |
|||||||||||
| Elementary School District | Forest Heights |
Bath Full |
One |
8'1" |
9'5" |
Ceramic Tile |
||||||
| County | Boone |
Bath Full |
Basement |
7'11" |
7'11" |
Ceramic Tile |
||||||
| Owner Financing Available | None |
Bedroom |
One |
11'4" |
13'2" |
Carpet |
||||||
| Subdivision | Harrison West Phase IV |
Bedroom |
One |
11'11" |
15'1" |
Carpet |
||||||
| Age Approximate | 15 Years |
Bedroom |
Basement |
15'4" |
14'2" |
Carpet |
||||||
| Acres Total | 0.46 (m/l) |
Den |
Basement |
15'1" |
22'10" |
Carpet |
||||||
| Acres Pasture | 0.26 (m/l) |
Dining |
One |
11'8" |
13'10" |
Hardwood |
||||||
| Acres Timber | 0.26 (m/l) |
Kitchen |
One |
13'5" |
20'6" |
Ceramic Tile |
||||||
| Deed Restrictions | None |
Living Room |
One |
15'3" |
17'10" |
Hardwood |
||||||
| Restrictive Covenants | Yes |
Master Bath |
One |
6' |
15'5" |
Ceramic Tile |
||||||
| Taxes | $2,310.07 |
Master Bedroom |
One |
15'5" |
15'7" |
Carpet |
||||||
| Insurance | $ |
Recreation |
Basement |
15'5" |
39'6" |
Carpet |
||||||
| Utility Avg (gas, electric) | $ |
Utility |
One |
6'11" |
13'5" |
Ceramic Tile |
||||||
| Special Assessments | None |
|||||||||||
| Zoning | R-1 |
|||||||||||
| Main Floor H/C Sq. Ft. Apx | 2,085 (m/l) |
|||||||||||
| Main Floor Total Sq. Ft. Apx | 3,088 (m/l) |
|||||||||||
| Upper Level H/C Sq. Ft. Apx | 0 (m/l) |
Bedrooms | 4 |
|||||||||
| Upper Level Total Sq. Ft. Apx. | 0 (m/l) |
Baths | 3 |
|||||||||
| Basement Floor H/C Sq. Ft. Apx | 1,567 (m/l) |
Features Exterior | ||||||||||
| Basement Total Sq. Ft. Apx | 2,085 (m/l) |
Asphalt Parking; Concrete Parking; Deck -wood; Fenced Yard - back yard; Garage Opener; Hot Tub; Landscaped; Large Trees; Pool In-Ground; Porch Covered - front and back; Privacy Fence - Wood back yard | ||||||||||
| Total H/C Sq. Ft. Apx | ||||||||||||
| Total Sq. Ft. under roof | 5,173 (m/l) |
|||||||||||
| Exterior | Features Interior | |||||||||||
| Roof | Asphalt/Fiberglass Shingle |
Breakfast Nook; Cable TV; Cathedral Ceiling; Ceiling Fans; Drywall; Fireplace - Natural Gas; Hardwood Floors; Insulated Glass Windows; Master Bath; Pantry; Security System; Walk-in Closets; Window Blinds; Whirlpool Tub | ||||||||||
| Heat | Central Forced Air-Natural Gas; Fireplace - Natural Gas Log |
|||||||||||
| Cooling | Ceiling Fans; Central Forced Air |
|||||||||||
| Water Heater | Natural Gas |
|||||||||||
| Sewage Disposal System | Sewer |
Remarks | ||||||||||
| Water Supply | City |
This home is a must see if you are looking for a large family home with many amenities that are far above what you would find in an average home. Great neighborhood and located near end of cul-de-sac for great privacy. |
||||||||||
| Water Access | None |
|||||||||||
| Road Surface | Asphalt |
|||||||||||
| Appliances to Convey | Convection Oven; Dishwasher; Disposal; Range - electric; Refrigerator |
|||||||||||
| Seller's Property Disclosure | Yes |
Directions | ||||||||||
| Termite Policy | Yes |
West on Capps Road then turn left onto Arbor Drive and go to top of "H" and turn left on Surrey Lane then right on Oxford then right on Windsor then left on Yorkshire Cove. Home is 5th home on the left.
|
||||||||||
| Farm Use | None |
|||||||||||
| Out Buildings | No |
|||||||||||
| Fences | Legal Description | |||||||||||
| Style | 1 Story Contemporary |
Lot 5, Block 9 of Harrison West Phase IV, Boone County, Arkansas | ||||||||||
| Lake View | None |
|||||||||||
Local Weather
| Sat | Sun | Mon | Tue | Wed | Thu |
|---|---|---|---|---|---|
| 50° | 60° | 69° | 75° | 68° | 66° |
| 35° | 38° | 45° | 50° | 50° | 45° |











