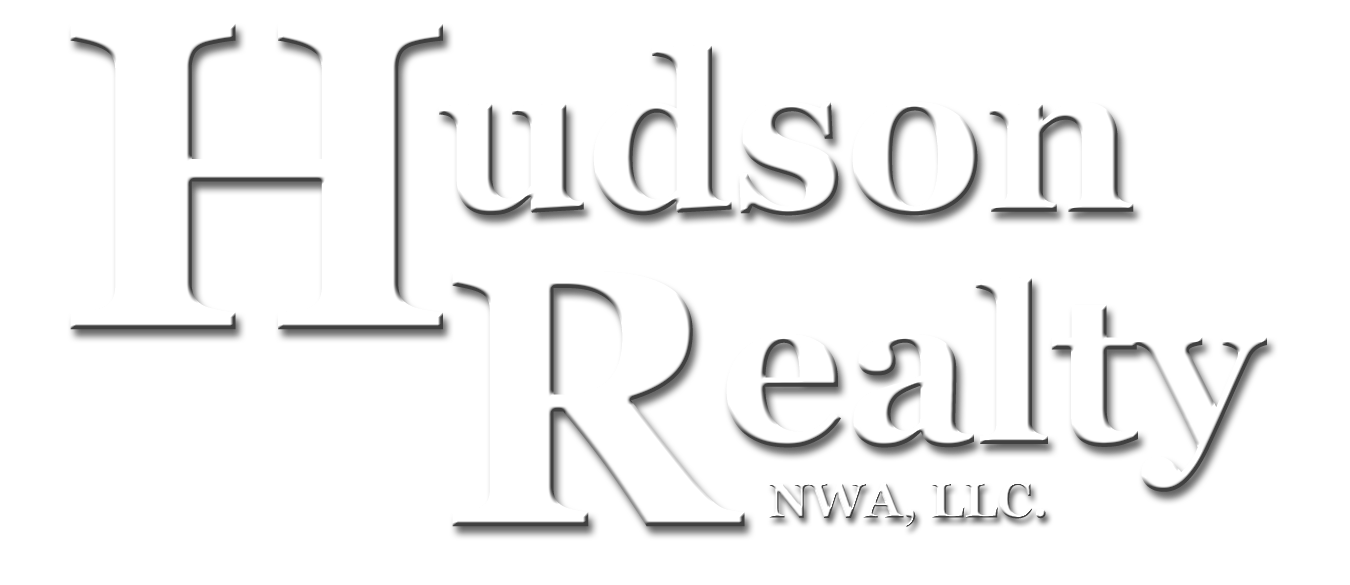MLS#132118 |
1202 HAWKINS STREET, HARRISON, AR. |
|||||||||||
3BR,2BA, 1,659 Sq. Ft. home with attached 1 car carport, RV shed, Workshop, Storage Building. This home went under contract less than 24 hours after it was listed!
| ||||||||||||
Room Name |
Room Level |
Width |
Length |
Floor Covering |
||||||||
| School District | Valley Springs |
|||||||||||
| Elementary School District | Valley Springs |
Bath Full |
One |
4'11" |
7'6" |
Vinyl |
||||||
| County | Boone |
Bedroom |
One |
11'5" |
10'11" |
Carpet |
||||||
| Owner Financing Available | None |
Bedroom |
One |
11'10" |
11' |
Carpet |
||||||
| Subdivision | Grande Villa Estates |
Master Bedroom |
One |
10'10" |
13'7" |
Carpet |
||||||
| Age Approximate | 21-25 Years |
Master Bath |
One |
4'11" |
7'7" |
Vinyl |
||||||
| Acres Total | 0.74 (m/l) |
Dining |
One |
10'10" |
15'9" |
Ceramic Tile |
||||||
| Acres Pasture | 0.70 (m/l) |
Kitchen |
One |
9'11" |
10'10" |
Ceramic Tile |
||||||
| Acres Timber | 0.05 (m/l) |
Living Room |
One |
14'8" |
14'10" |
Carpet |
||||||
| Deed Restrictions | None |
Den |
One |
17'87" |
15'2" |
Ceramic Tile |
||||||
| Restrictive Covenants | Yes |
Utility |
One |
8'6" |
10'10" |
Vinyl |
||||||
| Taxes | $807.00 |
|||||||||||
| Insurance | $ |
|||||||||||
| Utility Avg (gas, electric) | $129.66 |
|||||||||||
| Special Assessments | None |
|||||||||||
| Zoning | None - County |
|||||||||||
| Main Floor H/C Sq. Ft. Apx | 1,659 (m/l) |
Bedrooms | 3 |
|||||||||
| Main Floor Total Sq. Ft. Apx | 1,947 (m/l) |
Baths | 2 |
|||||||||
| Upper Level H/C Sq. Ft. Apx | 0 (m/l) |
Features Exterior | ||||||||||
| Upper Level Total Sq. Ft. Apx. | 0 (m/s) |
Concrete Parking; Deck (Wood); Garage Opener; Landscaped; Large Trees; Porch Covered (font) | ||||||||||
| Basement Floor H/C Sq. Ft. Apx | 0 (m/l) |
|||||||||||
| Basement Total Sq. Ft. Apx | 0 (m/l) |
|||||||||||
| Total H/C Sq. Ft. Apx | 1,659 (m/l) |
Features Interior | ||||||||||
| Total Sq. Ft. under roof | 1,947 (m/l) |
Deck (Wooden); Fenced Yard (chain link portion of backyard); Landscaped; Large Trees; Outbuildings; Shed; Underground Utilities; Workshop Area | ||||||||||
| Exterior | Brick, Vinyl, |
|||||||||||
| Roof | Asphalt/Fiberglass Shingle |
|||||||||||
| Heat | Central Forced Air - Natural Gas; Wall Unit - Natural Gas |
|||||||||||
| Cooling | Central Forced Air - Electric; Ceiling Fans |
Remarks | ||||||||||
| Water Heater | Natural Gas |
Neat home at the end of a street that offers much more than it appears from the street. Separate Living Room & Den, Eat-in Kitchen with room for dining, large wood deck off den, portion of back yard fenced with chain link fencing, RV shed 14' x 40" that is 15' high, 16' x 20' workshop, 8' x 12' storage shed. |
||||||||||
| Sewage Disposal System | Septic |
|||||||||||
| Water Supply | City |
|||||||||||
| Water Access | None |
|||||||||||
| Road Surface | Asphalt |
Directions | ||||||||||
| Appliances to Convey | Cook-top-Gas; Dishwasher; Disposal; Dryer; Range; Gas; Refrigerator; Washer |
Take Hwy 62-65 South out of Harrison and continue on Hwy 65 South at the junction. Just past Quality Feeds turn left onto Alta Vista Drive and go .25 miles and turn left on Hawkins Street. Home sits at end of the street. | ||||||||||
| Seller's Property Disclosure | Yes |
|||||||||||
| Termite Policy | No |
|||||||||||
| Farm Use | Legal Description | |||||||||||
| Out Buildings | RV Shed; Workshop; Storage Building |
Lot 13, Grande Villa Estates, Section 29, Township 18 North, Range 19 West, Boone County, Arkansas | ||||||||||
| Fences | Chain Link - portion of backyard |
|||||||||||
| Style | 1 Story Ranch |
|||||||||||
| Lake View | No |
|||||||||||
Local Weather
| Sat | Sun | Mon | Tue | Wed | Thu |
|---|---|---|---|---|---|
| 50° | 60° | 69° | 75° | 68° | 66° |
| 35° | 38° | 45° | 50° | 50° | 45° |











