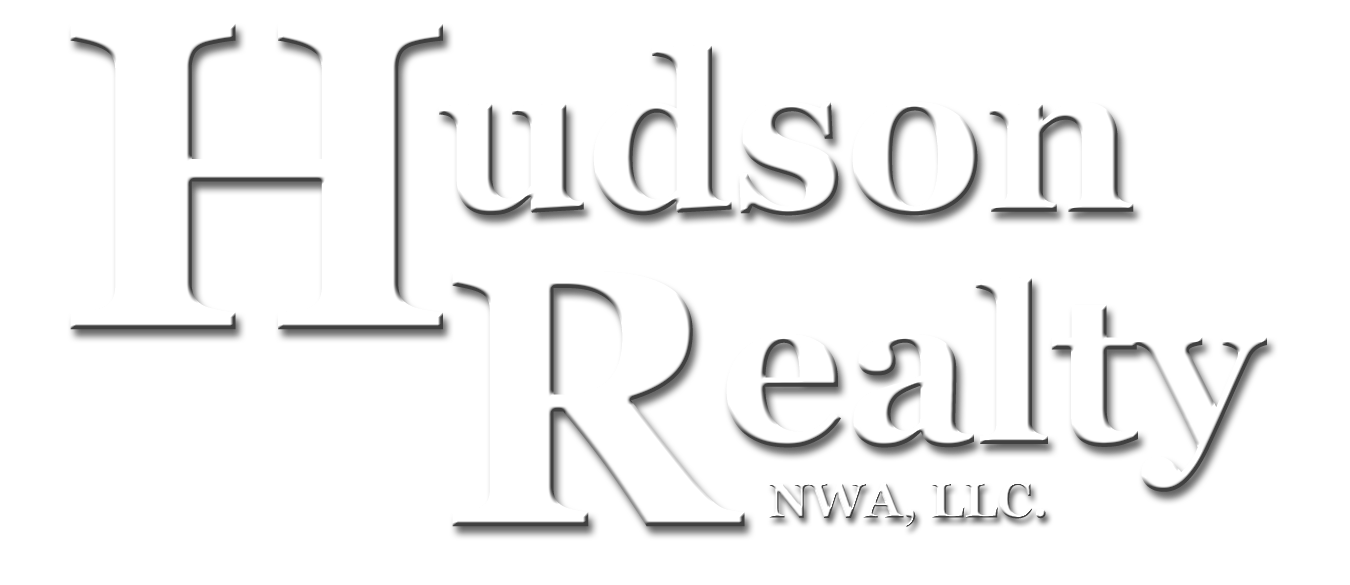MLS#131669 |
4788 Hwy 7 South, HARRISON, AR. |
|||||||||||
3BR,2BA, 2,860 Sq. Ft. home with walkout basement, 2+ car attached garage, native stone fireplace, on pavement just south of Harrison, 54'5" x 60'2" barn as well as workshop, fenced for cattle & horses, has pond, 6.640 acres with more land available!
| ||||||||||||
Room Name |
Room Level |
Width |
Length |
Floor Covering |
||||||||
| School District | Harrison |
|||||||||||
| Elementary School District | Forest Heights |
Bath Full |
One |
7'10" |
11'3" |
Carpet |
||||||
| County | Boone |
Bedroom |
One |
9'5" |
16'4" |
Carpet |
||||||
| Owner Financing Available | None |
Bedroom |
One |
9'5" |
16'4" |
Carpet |
||||||
| Subdivision | None |
Master Bedroom |
One |
16'10" |
16'8" |
Carpet |
||||||
| Age Approximate | 31-35 Years |
Master Bath |
One |
7'4" |
10'2" |
Carpet |
||||||
| Acres Total | 6.64 (m/l) |
Dining |
One |
12' |
10'10" |
Carpet |
||||||
| Acres Pasture | 6.64 (m/l) |
Kitchen |
One |
12'6" |
11'9" |
Carpet |
||||||
| Acres Timber | 0.00 (m/l) |
Living Room |
One |
16'10" |
23'8" |
Carpet |
||||||
| Deed Restrictions | None |
Den |
Basement |
12'11" |
26'11" |
Carpet |
||||||
| Restrictive Covenants | None |
Other |
Basement |
14'2" |
23'9" |
Carpet |
||||||
| Taxes | $944.00 |
Recreation |
Basement |
14'2" |
23'8" |
Carpet |
||||||
| Insurance | $ |
|||||||||||
| Utility Avg (gas, electric) | $ |
|||||||||||
| Special Assessments | None |
|||||||||||
| Zoning | None - County |
|||||||||||
| Main Floor H/C Sq. Ft. Apx | 1,829 (m/l) |
Bedrooms | 3 |
|||||||||
| Main Floor Total Sq. Ft. Apx | 1,829 (m/l) |
Baths | 2 |
|||||||||
| Upper Level H/C Sq. Ft. Apx | 0 (m/l) |
Features Exterior | ||||||||||
| Upper Level Total Sq. Ft. Apx. | 0 (m;s) |
Concrete Parking; Deck (Wood); Garage Opener; Landscaped; Large Trees; Outbuildings; Porch Covered (font) | ||||||||||
| Basement Floor H/C Sq. Ft. Apx | 1,031 (m/l) |
|||||||||||
| Basement Total Sq. Ft. Apx | 1,821 (m/l) |
|||||||||||
| Total H/C Sq. Ft. Apx | 2,860 (m/l) |
Features Interior | ||||||||||
| Total Sq. Ft. under roof | 4,267 (m/l) |
Attic Fan; Cathedral Ceiling; Ceiling Fans; Drywall; Fireplace Wood; Insulated Windows; Master Bath; Paneling; Wall-in Closet; Wallpaper | ||||||||||
| Exterior | Stone; Vinyl |
|||||||||||
| Roof | Metal |
|||||||||||
| Heat | Central Forced Air - Natural Gas; Wood Burning Fireplace |
|||||||||||
| Cooling | Central Forced Air - Electric; Ceiling Fans |
Remarks | ||||||||||
| Water Heater | Natural Gas |
Great Mini-Farm on south edge of Harrison located on Hwy 7 South. Contains 6.64 acres with an additional 14 acres available |
||||||||||
| Sewage Disposal System | Septic |
|||||||||||
| Water Supply | City |
|||||||||||
| Water Access | Pond |
|||||||||||
| Road Surface | Asphalt |
Directions | ||||||||||
| Appliances to Convey | Dishwasher; Disposal; Range - Electric; Refrigerator; |
Take Hwy 7 South out of Harrison past Valley View Church Road and Hudson Road. Property sits on right hand side of Hwy 7 South with sign in front yard just before reaching Bowers Metal Roofing. | ||||||||||
| Seller's Property Disclosure | Yes |
|||||||||||
| Termite Policy | No |
|||||||||||
| Farm Use | Cattle; Horses |
Legal Description | ||||||||||
| Out Buildings | Barn; Workshop |
Part of the NE SE, Section 20, Township 18 North, Range 20 West, Boone County, Arkansas containing 6.640 acres more or less. | ||||||||||
| Fences | Barbed Wire |
|||||||||||
| Style | Raised Ranch |
|||||||||||
| Lake View | No |
|||||||||||
Local Weather
| Sat | Sun | Mon | Tue | Wed | Thu |
|---|---|---|---|---|---|
| 50° | 60° | 69° | 75° | 68° | 66° |
| 35° | 38° | 45° | 50° | 50° | 45° |











