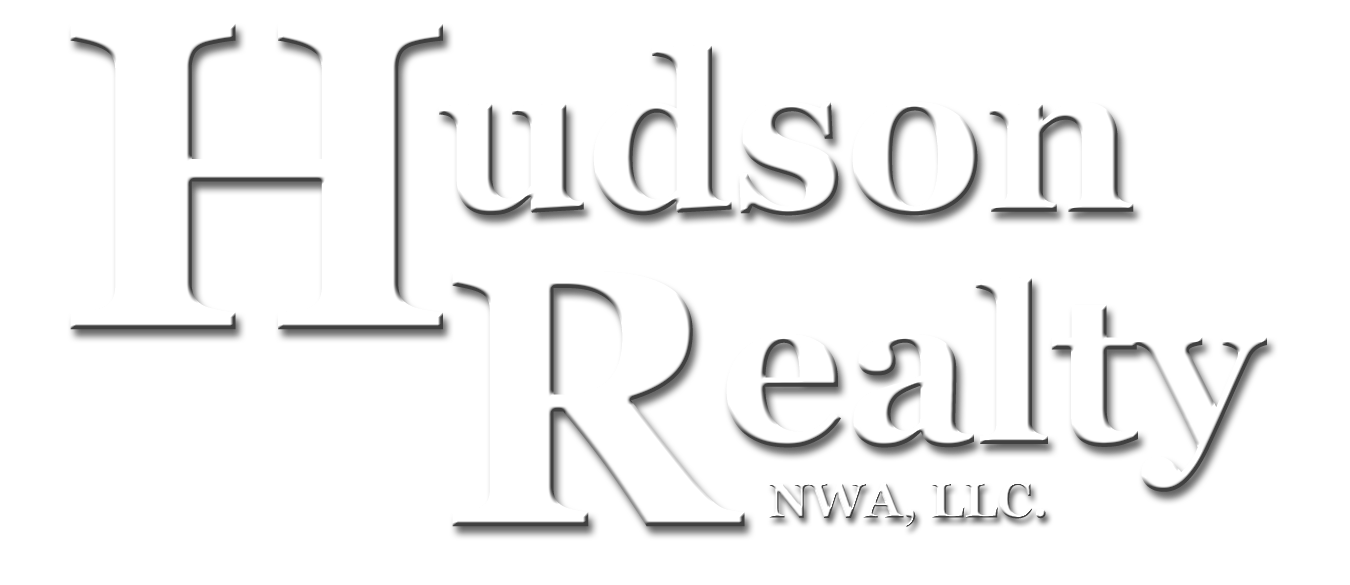MLS#131149 |
1925 WELLINGTON, HARRISON, AR. |
|||||||||||
|
GORGEOUS home on a private, corner lot that has been EQUISITELY maintained!
| ||||||||||||
Room Name |
Room Level |
Width |
Length |
Floor Covering |
||||||||
| School District | Harrison |
|||||||||||
| Elementary School District | Eagle Heights |
Living Room |
One |
14' |
19' |
Carpet |
||||||
| County | Boone |
Kitchen/Din Combo |
One |
9'9" |
20'10" |
Ceramic Tile |
||||||
| Owner Financing Available | None |
Bedroom |
One |
10'11" |
10'5" |
Carpet |
||||||
| Subdivision | Welington Phase I |
Bedroom |
One |
9'11" |
12'3" |
Carpet |
||||||
| Age Approximate | 6-10 Years |
Master Bedroom |
One |
13'5" |
12'3" |
Carpet |
||||||
| Acres Total | 0.39 (m/l) |
Master Bath |
One |
7'2" |
8'1" |
Vinyl |
||||||
| Acres Pasture | 0.39 (m/l) |
Full Bath |
One |
4'11" |
8'1" |
Ceramic Tile |
||||||
| Acres Timber | 0.00 (m/l) |
Utility |
One |
9'9" |
5' |
Ceramic Tile |
||||||
| Deed Restrictions | None |
Den |
Basement |
14'5" |
18'10" |
Carpet |
||||||
| Restrictive Covenants | Yes |
Bedroom |
Basement |
14'2" |
15'5" |
Carpet |
||||||
Full Bath |
Basement |
4'11" |
9' |
Carpet |
||||||||
Other |
Basement |
11'6" |
15'8" |
Concrete |
||||||||
| Taxes | $1,482.42 |
Workshop |
Basement |
14' |
25'10" |
Concrete |
||||||
| Insurance | $ |
|||||||||||
| Utility Avg (gas, electric) | $ |
|||||||||||
| Special Assessments | None |
|||||||||||
| Zoning | R-1 |
|||||||||||
| Main Floor H/C Sq. Ft. Apx | 1,369 (m/l) |
Bedrooms | 4 |
|||||||||
| Main Floor Total Sq. Ft. Apx | 1,838 (m/l) |
Baths | 3 |
|||||||||
| Upper Level H/C Sq. Ft. Apx | 0.00 (m/l) |
Features Exterior | ||||||||||
| Upper Level Total Sq. Ft. Apx. | 0.00 (m;s) |
Asphalt Parking; Concrete Parking; Deck (Wood); Fenced Backyard; Garage Opener; Landscaped; Privacy Fence (Wood); Workshop Area | ||||||||||
| Basement Floor H/C Sq. Ft. Apx | 625 (m/l) |
|||||||||||
| Basement Total Sq. Ft. Apx | 1,369 (m/l) |
|||||||||||
| Total H/C Sq. Ft. Apx | 1,994 (m/l) |
Features Interior | ||||||||||
| Total Sq. Ft. under roof | 3,207 (m/l) |
Cathedral Ceiling; Ceiling Fans; Drywall; Master Bath; Pantry; Smoke Detector; Walk-in Closet | ||||||||||
| Exterior | Brick; Stone; Vinyl |
|||||||||||
| Roof | Asphalt/Fiberglass Shingle |
|||||||||||
| Heat | Central Forced Air - N Gas |
|||||||||||
| Cooling | Central Forced Air - Electric; Ceiling Fans |
Remarks | ||||||||||
| Water Heater | Natural Gas |
Extremely well insulated home that shows just like new on a large corner lot with privacy fenced backyard and wood deck. |
||||||||||
| Sewage Disposal System | Sewer |
|||||||||||
| Water Supply | City |
|||||||||||
| Water Access | None |
|||||||||||
| Road Surface | Asphalt |
Directions | ||||||||||
| Appliances to Convey | Dishwasher; Disposal; Microwave; Range-Electric |
From Bypass in Harrison, turn North on Cottonwood Road then right on Bunker Road to Wellington Subdivision and turn right onto Wellington (last street in subdivision). 1st house on the left.
|
||||||||||
| Seller's Property Disclosure | Yes |
|||||||||||
| Termite Policy | No |
|||||||||||
| Farm Use | Legal Description | |||||||||||
| Out Buildings | Lot 59 of Wellington Subdivision Phase I, Boone County, Arkansas (Section 18, Township 19 North, Range 20 West) | |||||||||||
| Fences | Privacy - Wood |
|||||||||||
| Style | 1 Story Contemporary |
|||||||||||
| Lake View | ||||||||||||
Local Weather
| Sat | Sun | Mon | Tue | Wed | Thu |
|---|---|---|---|---|---|
| 50° | 60° | 69° | 75° | 68° | 66° |
| 35° | 38° | 45° | 50° | 50° | 45° |











