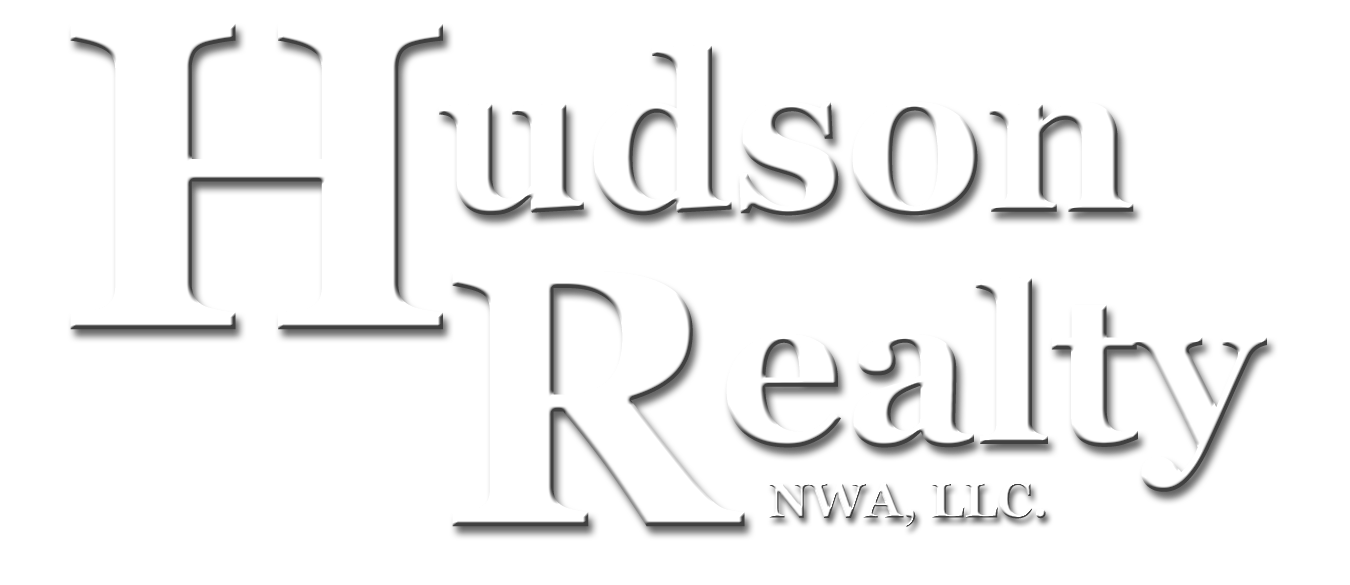MLS#131122 |
1006 N BRANCH ROAD, OMAHA, AR. |
|||||||||||
|
Great Retirement or Vacation Home within 1 mile of Cricket Creek Marina on Table Rock Lake
| ||||||||||||
Room Name |
Room Level |
Width |
Length |
Floor Covering |
||||||||
| School District | Omaha |
|||||||||||
| Elementary School District | Omaha |
Living Room |
One |
13'7" |
17'3" |
Carpet |
||||||
| County | Boone |
Kitchen/Din Combo |
One |
19'3" |
15'10" |
Vinyl |
||||||
| Owner Financing Available | None |
Bedroom |
One |
12'1" |
14'11" |
Carpet |
||||||
| Subdivision | None |
Bedroom |
One |
9'8" |
10'7" |
Carpet |
||||||
| Age Approximate | 26-30 Years |
Full Bath |
One |
6'9" |
9'8" |
Vinyl |
||||||
| Acres Total | 1.31 (m/l) |
Partial Bath |
One |
4'11" |
5'2" |
Vinyl |
||||||
| Acres Pasture | 1.21 (m/l) |
Laundry |
One |
9'3" |
7'9" |
Vinyl |
||||||
| Acres Timber | 0.10 (m/l) |
Kitchen/Din Combo |
Basement |
12'9" |
19'8" |
Carpet |
||||||
| Deed Restrictions | None |
Den |
Basement |
24'1" |
21'3" |
Carpet |
||||||
| Restrictive Covenants | None |
Full Bath |
Basement |
3'11" |
8'10" |
Vinyl |
||||||
| Taxes | $787.47 |
Other |
Basement |
14'4" |
22'2" |
Concrete |
||||||
| Insurance | $818.00 |
|||||||||||
| Utility Avg (gas, electric) | $150.00 |
|||||||||||
| Special Assessments | None |
|||||||||||
| Zoning | None - In County |
|||||||||||
| Main Floor H/C Sq. Ft. Apx | 1,317 (m/l) |
Bedrooms | 3 |
|||||||||
| Main Floor Total Sq. Ft. Apx | 1,730 (m/l) |
Baths | 2.5 |
|||||||||
| Upper Level H/C Sq. Ft. Apx | 0.00 (m/l) |
Features Exterior | ||||||||||
| Upper Level Total Sq. Ft. Apx. | 0.00 (m;s) |
Deck (Multi-Level Wood); Garage Opener; Garden Spot; Landscaped; Large Trees; Outbuildings; Workshop | ||||||||||
| Basement Floor H/C Sq. Ft. Apx | 1,000 (m/l) |
|||||||||||
| Basement Total Sq. Ft. Apx | 1,317 (m/l) |
|||||||||||
| Total H/C Sq. Ft. Apx | 2,317 (m/l) |
Features Interior | ||||||||||
| Total Sq. Ft. under roof | 2,730 (m/l) |
Ceiling Fans; "Drywall; Insulated Glass Windows; Pantry; Windows Treatments | ||||||||||
| Exterior | Masonite; Stone |
|||||||||||
| Roof | Asphalt/Fiberglass Shingle |
|||||||||||
| Heat | Central Forced Air - Propanes; Vent-less Wall Unit - Propane |
|||||||||||
| Cooling | Central Forced Air - Electric; Ceiling Fans |
Remarks | ||||||||||
| Water Heater | Electric |
Great Retirement or Vacation Home close to Table Rock Lake, 20 minutes to Branson or 35 minutes to Harrison. An additional 4.5+ acre parcel that adjoins this property might be available for purchase as well. |
||||||||||
| Sewage Disposal System | Septic |
|||||||||||
| Water Supply | Well: Rural Water Available |
|||||||||||
| Water Access | None |
|||||||||||
| Road Surface | Asphalt |
Directions | ||||||||||
| Appliances to Convey | Cook-top - Elec; Dishwasher; Disposal; Microwave; Oven - Elec; Refrigerator |
Take Hwy 65 North from stoplight at Walmarts in Harrison and go 17.6 miles then turn left on Hwy 14 then go 4.1 miles to intersection of Hwy 14 and N Branch Road. Home is first home on the left on N Branch Road. | ||||||||||
| Seller's Property Disclosure | Yes |
|||||||||||
| Termite Policy | No |
|||||||||||
| Farm Use | Legal Description | |||||||||||
| Out Buildings | Detached 2 Car Garage/Workshop |
A part of the SE 1/4 of the SE 1/4, Section 11, Township 21 North, Range 22 West, Boone County, Arkansas containing 1.31 acres more or less | ||||||||||
| Fences | Partial (Wood) |
|||||||||||
| Style | 1 Story Ranch |
|||||||||||
| Lake View | No but within 1 mile of Cricket Creek Marina on Table Rock Lake |
|||||||||||
Local Weather
| Sat | Sun | Mon | Tue | Wed | Thu |
|---|---|---|---|---|---|
| 50° | 60° | 69° | 75° | 68° | 66° |
| 35° | 38° | 45° | 50° | 50° | 45° |










