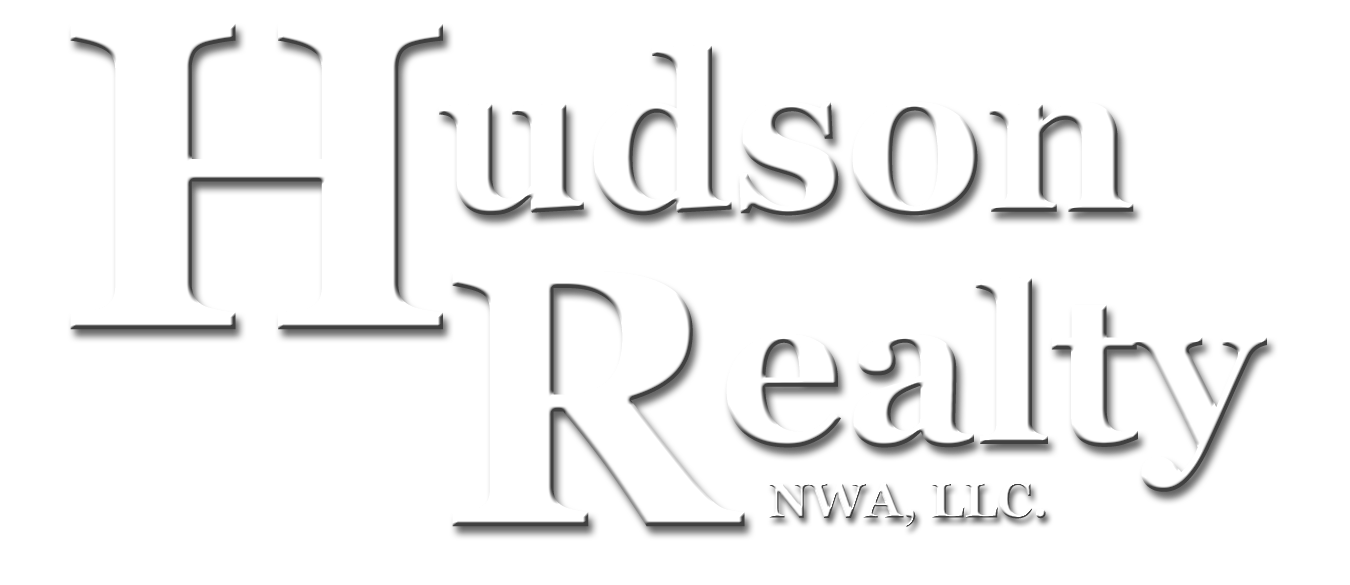MLS#130604 |
5060 POINT ROAD, HARRISON, AR. |
|||||||||||
|
Parklike setting with this nearly 6 acre partially wooded lot with HUGE Quonset Workshop and amazing home with 3500+ sq. ft. of heated/cooled living area. If you want "Country Living" at its best then you will definitely want to check out this property!
| ||||||||||||
Room Name |
Room Level |
Width |
Length |
Floor Covering |
||||||||
| School District | Harrison |
|||||||||||
| Elementary School District | Forest Heights |
Living Room |
One |
15'7" |
19'8" |
Hardwood |
||||||
| County | Boone |
Kitchen |
One |
14'8" |
19'8" |
Hardwood |
||||||
| Owner Financing Available | None |
Dining Room |
One |
11'11" |
12' |
Hardwood |
||||||
| Subdivision | Gaither Meadows Estates, Phase IA |
Sun Room |
One |
101'1" |
15'7" |
Ceramic Tile |
||||||
| Age Approximate | 21-25 Years |
Full Bath |
One |
4'11" |
11'6"
|
Laminate |
||||||
| Acres Total | 5.94 (m/l) |
Master Bath |
One |
6'6" |
13'4"
|
Laminate |
||||||
| Acres Pasture | .94 (m/l) |
Bedroom |
One |
12' |
16'8" |
Carpet |
||||||
| Acres Timber | 5.00 (m/l) |
Bedroom |
One |
11'3" |
15'7" |
Carpet |
||||||
| Deed Restrictions | None |
Master Bedroom |
One |
13'4" |
16'2" |
Carpet |
||||||
| Restrictive Covenants | Yes |
Utility Room |
One |
7'11" |
11'6" |
Ceramic Tile |
||||||
| Taxes | $1,516 |
Screen in Porch |
One |
10'4" |
35'10" |
Carpet |
||||||
| Insurance | $ |
Den |
Basement |
26'11" |
23'5" |
Carpet |
||||||
| Utility Avg (gas, electric) | $ |
Bedroom |
Basement |
8'7" |
15'1" |
Carpet |
||||||
| Special Assessments | None |
Bedroom |
Basement |
12'1" |
15'2" |
Carpet |
||||||
| Zoning | None - County |
Full Bath |
Basement |
5' |
9'5" |
Carpet |
||||||
| Main Floor H/C Sq. Ft. Apx | 2,,410 (m/l) |
Bedrooms | 5 |
|||||||||
| Main Floor Total Sq. Ft. Apx | 3,608 (m/l) |
Baths | 3 |
|||||||||
| Upper Level H/C Sq. Ft. Apx | 0 |
Features Exterior | ||||||||||
| Upper Level Total Sq. Ft. Apx. | 0 |
Garden; Landscaped; Large Trees; Outbuildings; Patio; Porch (Covered); Porch (Enclosed); Satellite Dish; Shed; Wooded; Workshop Area | ||||||||||
| Basement Floor H/C Sq. Ft. Apx | 1,108 (m/l) |
|||||||||||
| Basement Total Sq. Ft. Apx | 1,198 (m/l) |
|||||||||||
| Total H/C Sq. Ft. Apx | 3,518 (m/l) |
Features Interior | ||||||||||
| Total Sq. Ft. under roof | 4,716 (m/l) |
Breakfast Nook; Cathedral Ceiling; Ceiling Fans; Drywall; Fireplace Wood; Hardwood Floors; Insulated Glass Windows; Master Bath; Pantry; Smoke Detector; Sunken Tub; Walk-in Closet; Wallpaper | ||||||||||
| Exterior | Brick |
|||||||||||
| Roof | Metal |
|||||||||||
| Heat | Heat Pump; Fireplace Insert; Wood |
|||||||||||
| Cooling | Heat Pump |
Remarks | ||||||||||
| Water Heater | Electric |
Extremely well built home with split floor plan, setting on almost 6 parklike wooded acres. This 3500+ sq. ft. home has been VERY well taken care of. Yard is level and fenced with chain link & has several large shade trees. The 39' x 40' Quonset Workshop with concrete floors, electric, work benches, two overhead doors is the "IDEAL WORKSHOP". Nice hardwood floors under the carpet in the upstairs bedrooms. ALL appliances stay. Window treatments in Master Bedroom, Master Bath & Guest Bedroom at end of hall do not convey. Also the 6 seat patio set in the enclosed back porch as well as the cedar swing and the electric wall heater in the basement do NOT convey. However, the 4 seat patio set on the enclosed back porch, ALL the sunroof furniture, 3 work benches in the garage and all the work benches in the Quonset workshop DO CONVEY with the property |
||||||||||
| Sewage Disposal System | Septic |
|||||||||||
| Water Supply | Rural (SWBC) |
|||||||||||
| Water Access | None |
|||||||||||
| Road Surface | Asphalt |
Directions | ||||||||||
| Appliances to Convey | Dishwasher; Disposal; Dryer; Microwave; Range-electric; Refrigerator; Washer |
Take Hwy 43 South out of Harrison up Gaither Mountain then turn right on Orchard Point Road. At end of Orchard Point Road there is a "T" and the Road changes to Point Road. Drive is straight ahead when you come to the "T". See Hudson Realty sign straight ahead next to gate into the property | ||||||||||
| Seller's Property Disclosure | Yes |
|||||||||||
| Termite Policy | Yes |
|||||||||||
| Farm Use | Legal Description | |||||||||||
| Out Buildings | Multiple |
Lots 100 and 101, Gaither Mountain Estates Phase I | ||||||||||
| Fences | Chain Link |
|||||||||||
| Style | 1 Story Ranch |
|||||||||||
| Lake View | None |
|||||||||||
Local Weather
| Sat | Sun | Mon | Tue | Wed | Thu |
|---|---|---|---|---|---|
| 50° | 60° | 69° | 75° | 68° | 66° |
| 35° | 38° | 45° | 50° | 50° | 45° |










