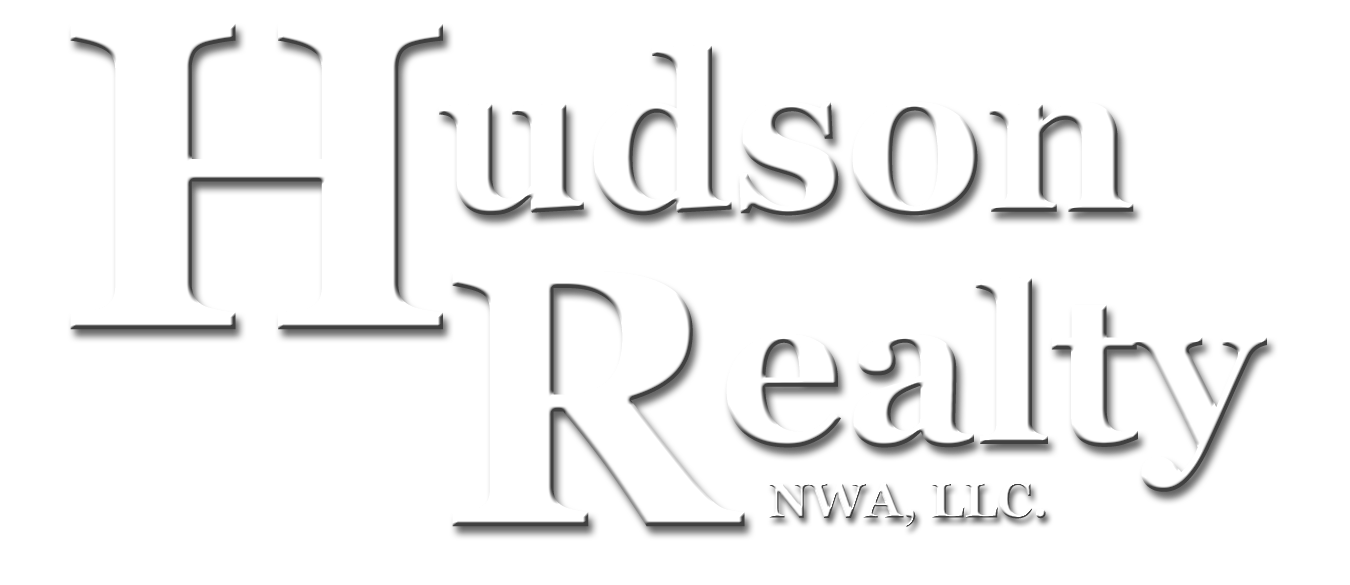MLS#129475 |
211 Approach Drive, Harrison, AR. |
|||||||||||
|
Large well built brick home with 2/6 exterior walls that backs up to the Harrison Country Club (Hole #16). 2800+ Sq. Ft. of heated/cooled living area plus golf cart garage/workshop in basement as well as large recreation room/mother-n-law quarters with full bath. PRICED at $149,900.00 - MLS#129475
| ||||||||||||
Room Name |
Room Level |
Width |
Length |
Floor Covering |
||||||||
| School District | Harrison |
|||||||||||
| Elementary School District | Eagle Heights |
Living Room |
One |
19'3" |
20'2' |
Carpet |
||||||
| County | Boone |
Kitchen |
One |
13'2" |
20' |
Vinyl |
||||||
| Owner Financing Available | None |
Den |
One |
13'2" |
17'2" |
Carpet |
||||||
| Subdivision | Fairway View Estates |
Sun-room |
One |
9'4" |
15'2" |
Hardwood |
||||||
| Age Approximate | 21-25 Years |
Bedroom |
One |
10'1" |
13'2" |
Carpet |
||||||
| Acres Total | 0.34 (m/l) |
Bedroom |
One |
15'3" |
14'4" |
Carpet |
||||||
| Acres Pasture | Bedroom |
One |
10'6" |
13'2" |
Carpet |
|||||||
| Acres Timber | Full Bath |
One |
5'8" |
7'11" |
Vinyl |
|||||||
| Deed Restrictions | No |
Full Bath |
One |
8'8" |
8'4" |
Carpet |
||||||
| Restrictive Covenants | Yes |
Full Bath |
Basement |
5'8" |
8'8" |
Carpet |
||||||
| Taxes | $1,717 |
Recreation |
Basement |
15'1" |
48'8" |
Carpet |
||||||
| Insurance | $ |
Utility Room |
Basement |
5'5" |
9'5" |
Vinyl |
||||||
| Utility Avg (gas, electric) | $117 |
Workshop/Golf Cart Garage |
Basement |
17'11" |
50'11" |
Concrete |
||||||
| Special Assessments | None |
|||||||||||
| Zoning | R-1 |
|||||||||||
| Main Floor H/C Sq. Ft. Apx | 2,134 |
Bedrooms | 3 |
|||||||||
| Main Floor Total Sq. Ft. Apx | 2,734 |
Baths | 3 |
|||||||||
| Upper Level H/C Sq. Ft. Apx | 0 |
Features Exterior | ||||||||||
| Upper Level Total Sq. Ft. Apx. | 0 |
Asphalt Parking; Concrete Parking; Deck (wood); Fenced Back Yard; Garage Door Openers; Landscaping; Large Trees; Porch Covered; Workshop Area; Underground Utilities. | ||||||||||
| Basement Floor H/C Sq. Ft. Apx | 734 |
|||||||||||
| Basement Total Sq. Ft. Apx | 1,583 |
|||||||||||
| Total H/C Sq. Ft. Apx | 2,868 |
Features Interior | ||||||||||
| Total Sq. Ft. under roof | 4,317 |
Cable TV; Ceiling Fans; Drywall; Hardwood Floors; Insulated Glass Windows; Pantry; Smoke Detectors; Whirlpool; Window Treatments. | ||||||||||
| Exterior | Brick; Vinyl |
|||||||||||
| Roof | Asphalt/Fiberglass |
|||||||||||
| Heat | Heat Pump |
|||||||||||
| Cooling | Heat Pump, Ceiling Fans |
Remarks | ||||||||||
| Water Heater | Electric |
Great Golf Course location with nearly nearly 2900 Sq. Ft. of heated/cooled living space plus a HUGE golf cart garage workshop in the basement. Large recreation room/mother-n-law area in the basement complete with full bath and separate outside entrance. | ||||||||||
| Sewage Disposal System | Sewer |
|||||||||||
| Water Supply | City Water |
|||||||||||
| Water Access | None |
|||||||||||
| Road Surface | Asphalt/Concrete |
Directions | ||||||||||
| Appliances to Convey | Cook-top - electric (Jen-Air0); dishwasher; disposal; microwave; wall oven-electric; refrigerator |
Take Cottonwood Road North and turn left on Bunker Drive then turn right on Approach Drive. Home is 4th home on he left. Sign in front yard. | ||||||||||
| Seller's Property Disclosure | Yes |
|||||||||||
| Termite Policy | Yes |
|||||||||||
| Farm Use | None |
Legal Description | ||||||||||
| Out Buildings | None |
Lot 6, Block 1 of Fairway View Estates, 28-19-20, Boone County, AR. | ||||||||||
| Fences | Chain link around back yard |
|||||||||||
| Style | 1 story Ranch |
|||||||||||
| Lake View | No |
|||||||||||
Local Weather
| Sat | Sun | Mon | Tue | Wed | Thu |
|---|---|---|---|---|---|
| 50° | 60° | 69° | 75° | 68° | 66° |
| 35° | 38° | 45° | 50° | 50° | 45° |










