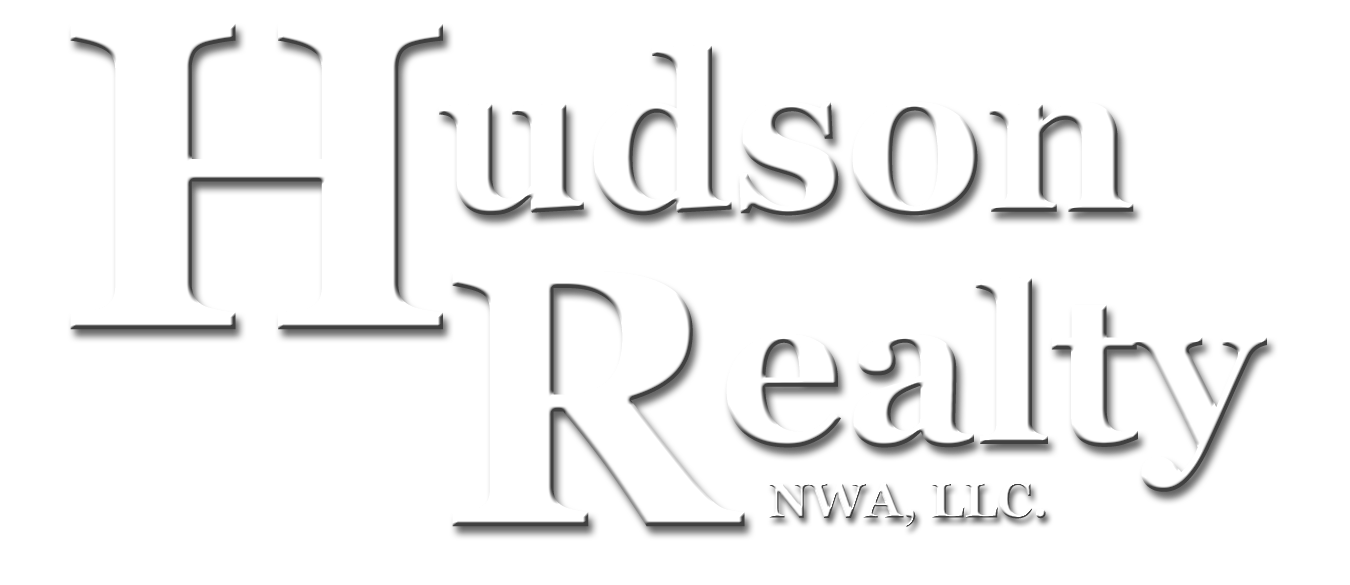MLS# 128885 |
65 Bunker Road, Harrison, AR. 72601 |
|||||||||||
|
What a package you have here with large home, huge detached insulated, heated, full bath, garage/workshop in addition to the normal attached 2 car garage and the single car garage downstairs in the basement- GIVE THIS ONE A SERIOUS LOOK!! PRICED at $145,000.00 - MLS#128885
| ||||||||||||
Room Name |
Room Level |
Width |
Length |
Floor Covering |
||||||||
| School District | Harrison |
|||||||||||
| Elementary School District | Eagle Heights |
Full Bath |
One |
6'9" |
7'10" |
Tile |
||||||
| County | Boone |
Master Bath |
One |
6' |
10'10" |
Vinyl |
||||||
| Owner Financing Available | None |
Half Bath |
Basement |
6'9" |
7'10" |
Vinyl |
||||||
| Subdivision | None - County |
Bedroom |
One |
11'11" |
12'9" |
Carpet |
||||||
| Age Approximate | 26-30 Years |
Bedroom |
One |
11'11" |
11'11" |
Carpet |
||||||
| Acres Total | 1.32 (m/l) | Master Bedroom |
One |
11'7" |
17'8" |
Carpet |
||||||
| Acres Pasture | 0.32 (m/l) |
Living/Din Combo |
One |
19' |
25'3" |
Carpet |
||||||
| Acres Timber | 1.00 (m/l) |
Den |
One |
15' |
19'3" |
Vinyl |
||||||
| Deed Restrictions | No |
Kitchen |
One |
9'11" |
12' |
Vinyl |
||||||
| Restrictive Covenants | No |
Sun Room |
One |
9'9" |
36'2" |
Vinyl |
||||||
| Taxes | $1,35.87 |
Utility |
One |
7'4" |
17'4" |
Vinyl |
||||||
| Insurance | $ |
|||||||||||
| Utility Avg (gas, electric) | $ |
|||||||||||
| Special Assessments | None |
|||||||||||
| Zoning | None - County |
|||||||||||
| Main Floor H/C Sq. Ft. Apx | 2,098 (m/l) |
Bedrooms | 3 |
|||||||||
| Main Floor Total Sq. Ft. Apx | 2,098 (m/l) |
Baths | 3.5 |
|||||||||
| Upper Level H/C Sq. Ft. Apx | 0 |
Features Exterior | ||||||||||
| Upper Level Total Sq. Ft. Apx. | 0 |
Concrete Parking; Covered Patio; Fenced backyard; Garage Opener; Landscaped; Large Trees; Outbuilding (30'x 40'); Porch Covered; Wooded; Workshop Area | ||||||||||
| Basement Floor H/C (Semi-finished) Sq. Ft. Apx | 876 (m/l) |
|||||||||||
| Basement Total Sq. Ft. Apx | 876 (m/l) |
|||||||||||
| Total H/C Sq. Ft. Apx | 2,098 (m/l) |
Features Interior | ||||||||||
| Total Sq. Ft. under roof | 4,048 (m/l) |
Ceiling Fans; Drywall; Fireplace with Gas Logs; Insulated Glass Windows; Master Bath; Paneling; Pantry; Wallpaper; Whirlpool Tub; Window Treatments | ||||||||||
| Exterior | Stone; Vinyl |
|||||||||||
| Roof | Asphalt/Fiberglass Shingle |
|||||||||||
| Heat | Central Forced Air; Propane |
|||||||||||
| Cooling | Central Elec; Ceiling Fans |
Remarks | ||||||||||
| Water Heater | Electric |
This is an older home of quality construction that has had several updates. The roof and guttering are only three years old, siding is seven years old, water softener system, new stainless steel dishwasher, new interior paint, gas logs in den fireplace, large chain linked fenced back yard with concrete dog kennels and runs, attached 2 car garage with opener and lots of storage, large sun-room, spacious detached workshop (30' x 40') that is insulated and heated with 2 roll-up doors & a full bath, security system throughout, large Whirlpool tub/shower, covered patio with Pella insulated glass slider, freshly painted walkout basement with single car drive in garage - half bath - lots of storage. | ||||||||||
| Sewage Disposal System | Septic |
|||||||||||
| Water Supply | City & Well |
|||||||||||
| Water Access | None |
|||||||||||
| Road Surface | Asphalt/Concrete |
Directions | ||||||||||
| Appliances to Convey | Dishwasher; Disposal; Range-electric |
Take Hwy 7 north out of Harrison then turn left onto Bunker Road. First home on the left. | ||||||||||
| Seller's Property Disclosure | Yes |
|||||||||||
| Termite Policy | No |
|||||||||||
| Farm Use | None |
Legal Description | ||||||||||
| Out Buildings | Yes - 30' x 40' detached Workshop |
A part of the Northwest Quarter of the Southeast Quarter of Section Twenty-Seven (27), Township Nineteen (19), Range Twenty (20) West, Boone County, Arkansas, described as follows: Beginning at the NE corner of above described forty run thence West on North line 150.8 feet, thence South 30 degrees West along Westerly side of State Highway No. 7 a distance of 23 feet to the point of real beginning, thence south 30 degrees West along said right-of-way line 209 feet, thence West 260.75 feet, thence North 181 feet, thence East 365.25 feet to the point of real beginning. Also a right-of-way easement for the purpose of a driveway to the above described property from E. W. Baldwin's present driveway entrance to this home to the South boundary of above described property. Said driveway easement to run parallel with State Highway No. 7 right-of-way. | ||||||||||
| Fences | Chain Link |
|||||||||||
| Style | 1 Story Ranch |
|||||||||||
| Lake View | None |
|||||||||||
Local Weather
| Sat | Sun | Mon | Tue | Wed | Thu |
|---|---|---|---|---|---|
| 50° | 60° | 69° | 75° | 68° | 66° |
| 35° | 38° | 45° | 50° | 50° | 45° |










