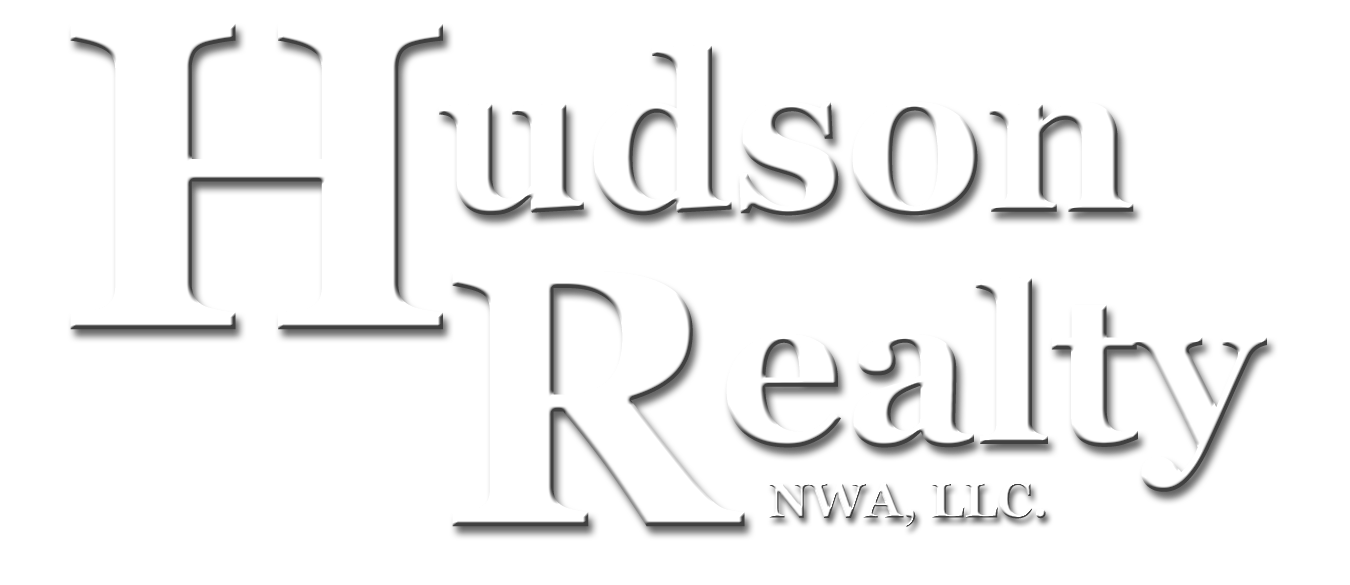MLS#128328 |
1503 Park Avenue - Harrison, AR. 72601A |
|||||||||||
|
OUTSTANDING BUY FOR THIS NEIGHBORHOOD! HOME WILL NEED UPDATED BUT IS PRICED SO THAT WHEN COMPLETED WILL BE A REAL "SHOW PLACE" AT A VALUE THAT IS FAR BELOW THE NEIGHBORHOOD AVERAGE HOME PRICE. Wonderful architectural features such as cathedral ceilings in nearly every room, huge sun room, EXCELLENT established neighborhood, fenced back yard. Repair to Great Room Ceiling is complete and the home is ready to show! Property being "SOLD AS IS"
Priced at $145,000.00 - MLS#128328 | ||||||||||||
Room Name |
Room Level |
Width |
Length |
Floor Covering |
||||||||
| School District | Harrison |
|||||||||||
| Elementary School District | Skyline Heights |
Full Bath |
One |
4'8"
|
8'8" |
Ceramic Tile |
||||||
| County | Boone |
Partial Bath |
One |
4'9" |
6'11" |
Carpet |
||||||
| Owner Financing Available | None |
Bedroom |
One |
10'11" |
12'8" |
Carpet |
||||||
| Subdivision | Robinwood Addition |
Bedroom |
One |
11'8" |
13'3" |
Carpet |
||||||
| Age Approximate | 336-40 Years |
Den |
One |
31' |
19'7" |
Carpet |
||||||
| Acres Total | 0.33 (m/l) |
Dining Room |
One |
9'11" |
15'7" |
Carpet |
||||||
| Acres Pasture | Kitchen |
One |
16'6" |
13'7" |
Carpet |
|||||||
| Acres Timber | Living Room |
One |
14'6" |
17'3" |
Carpet |
|||||||
| Deed Restrictions | None |
Master Bath |
One |
4'10" |
11'3" |
Ceramic Tile |
||||||
| Restrictive Covenants | Yes |
Master Bedroom |
One |
14'6" |
13'3" |
Carpet |
||||||
| Taxes | $1,040.90 |
Sun Room |
One |
14' |
29' |
Wood |
||||||
| Insurance | $ |
Utility |
One |
9' |
8'4" |
Vinyl |
||||||
| Utility Avg (gas, electric) | $ |
|||||||||||
| Special Assessments | None |
|||||||||||
| Zoning | R-1 |
|||||||||||
| Main Floor H/C Sq. Ft. Apx | 2,904 |
Bedrooms | 3 |
|||||||||
| Main Floor Total Sq. Ft. Apx | 2,904 |
Baths | 2.5 |
|||||||||
| Upper Level H/C Sq. Ft. Apx | 0 |
Features Exterior | ||||||||||
| Upper Level Total Sq. Ft. Apx. | 0 |
Concrete Parking; Wood Deck; Fenced Backyard; Hot Tub; Landscaped; Large Trees, Porch Enclosed. | ||||||||||
| Basement Floor H/C Sq. Ft. Apx | 0 |
|||||||||||
| Basement Total Sq. Ft. Apx | 0 |
|||||||||||
| Total H/C Sq. Ft. Apx | 2,904 |
Features Interior | ||||||||||
| Total Sq. Ft. under roof | 3,309 |
Cathedral Ceilings; Ceiling Fans; Drywall; Fireplace Wood; Fireplace Natural Gas Logs; Master Bath; Paneling. | ||||||||||
| Exterior | Brick, Wood |
|||||||||||
| Roof | Asphalt/Fiberglass Shingle |
|||||||||||
| Heat | Heat Pump, Cent Forced Air-Natural Gas, WB & Natural Gas Logs fireplaces |
|||||||||||
| Cooling | Heat Pump, Central Electric, Ceiling Fans |
Remarks | ||||||||||
| Water Heater | Natural Gas |
Excellent buy for this neighborhood even with the needed updating. Home is being sold "AS IS".. | ||||||||||
| Sewage Disposal System | Sewer on Site |
|||||||||||
| Water Supply | City Water |
|||||||||||
| Water Access | None |
|||||||||||
| Road Surface | Asphalt/Concrete |
Directions | ||||||||||
| Appliances to Convey | Dishwasher, Disposal, Microwave, Range - electric, Refrigerator, Washier, Drier |
From the Harrison Square go one block south then turn right onto West Central Avenue then onto West Park Avenue. Home sits on right side. | ||||||||||
| Seller's Property Disclosure | Yes |
|||||||||||
| Termite Policy | No |
|||||||||||
| Farm Use | None |
Legal Description | ||||||||||
| Out Buildings | None |
Lot 10 & East 10' of Lot 11, Robinwood Addition, Boone County, Arkansas. Also known as 1503 West Park Avenue, Harrison, AR. 72601 | ||||||||||
| Fences | Chain-link Backyard |
|||||||||||
| Style | One Story Ranch |
|||||||||||
| Lake View | No |
|||||||||||
Local Weather
| Sat | Sun | Mon | Tue | Wed | Thu |
|---|---|---|---|---|---|
| 50° | 60° | 69° | 75° | 68° | 66° |
| 35° | 38° | 45° | 50° | 50° | 45° |










